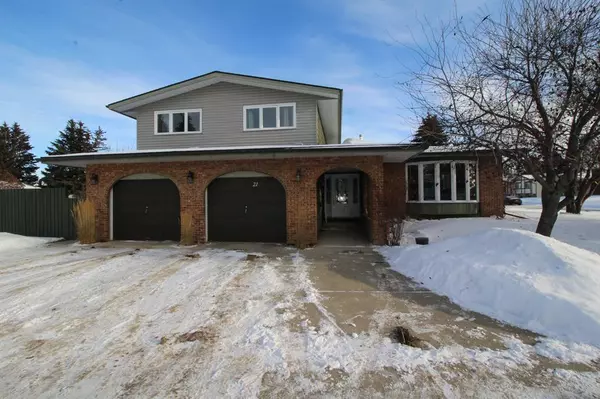For more information regarding the value of a property, please contact us for a free consultation.
21 Nance AVE Red Deer, AB T4P 1Z4
Want to know what your home might be worth? Contact us for a FREE valuation!

Our team is ready to help you sell your home for the highest possible price ASAP
Key Details
Sold Price $365,000
Property Type Single Family Home
Sub Type Detached
Listing Status Sold
Purchase Type For Sale
Square Footage 1,968 sqft
Price per Sqft $185
Subdivision Normandeau
MLS® Listing ID A2017646
Sold Date 02/27/23
Style 5 Level Split
Bedrooms 4
Full Baths 2
Half Baths 1
Originating Board Central Alberta
Year Built 1978
Annual Tax Amount $2,980
Tax Year 2022
Lot Size 7,162 Sqft
Acres 0.16
Lot Dimensions 72.7 x 121.1 x 40.3 x 21.2 x 26.4 x 21 x 58.1
Property Description
Check out this RENOVATED, FULLY DEVELOPED split level home. This lovely home is designed with a growing family in mind. Located near schools, shopping, public transit and more. Enter the home to a spacious living room, complete with bay windows, stylish laminate flooring & updated railings with metal spindles. The kitchen is sure to please any chef with its stunning white cabinets, full tile backsplash, vinyl flooring, soft close drawers, stainless steel appliances, tons of cabinet/counter space & a lovely centre island with eating bar. The dining area ideally adjoins the kitchen/living spaces making entertaining a breeze. The upper level features 4 large bedrooms including an excellent sized primary bedroom with walk-in closet and 3pc ensuite + a 4pc main bathroom (with jetted tub). The 3rd level includes a large family room complete with a stunning wood burning fire place & a brick feature wall, patio doors accessing the backyard, main floor laundry, 2pc bathroom & access to your garage. The lower two levels are finished and include a rec. room with wood burning fireplace , den, ample storage & an awesome Sauna area with Shower! Enjoy the 20x26 heated attached garage with ample work space. The backyard boasts an oversized storage shed, fire-pit and ample room for children to play. There is space for a travel trailer if the storage shed is moved.
Location
Province AB
County Red Deer
Zoning R1
Direction W
Rooms
Basement Finished, See Remarks
Interior
Interior Features Central Vacuum, Closet Organizers, Jetted Tub, Kitchen Island, Sauna, See Remarks, Sump Pump(s), Walk-In Closet(s)
Heating Forced Air, Natural Gas
Cooling None
Flooring Carpet, Laminate, Tile, Vinyl
Fireplaces Number 2
Fireplaces Type Brick Facing, Family Room, Recreation Room, Wood Burning
Appliance Dishwasher, Dryer, Electric Cooktop, Microwave, Refrigerator, Stove(s), Washer
Laundry Laundry Room, Main Level
Exterior
Garage Concrete Driveway, Double Garage Attached, Heated Garage, RV Access/Parking
Garage Spaces 2.0
Garage Description Concrete Driveway, Double Garage Attached, Heated Garage, RV Access/Parking
Fence Fenced
Community Features Schools Nearby, Playground, Sidewalks, Street Lights, Tennis Court(s), Shopping Nearby
Roof Type Shingle
Porch Patio, See Remarks
Lot Frontage 126.7
Parking Type Concrete Driveway, Double Garage Attached, Heated Garage, RV Access/Parking
Total Parking Spaces 2
Building
Lot Description Corner Lot, Landscaped, See Remarks
Foundation Poured Concrete
Architectural Style 5 Level Split
Level or Stories 5 Level Split
Structure Type Brick,See Remarks,Wood Frame,Wood Siding
Others
Restrictions None Known
Tax ID 75137923
Ownership Private,Probate
Read Less
GET MORE INFORMATION





