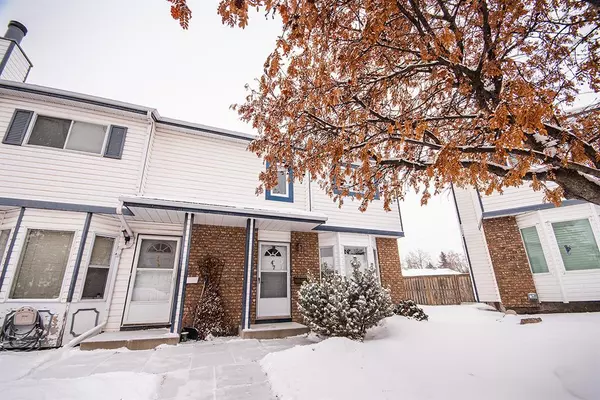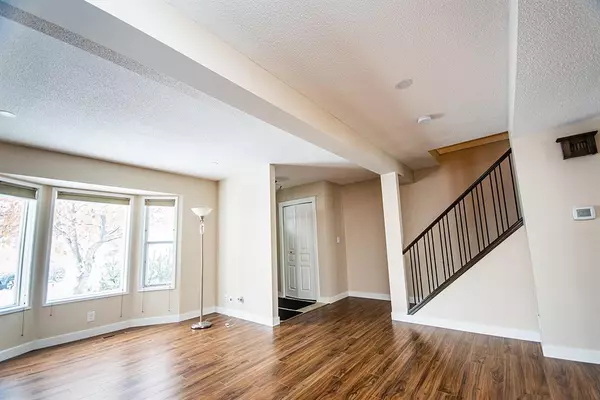For more information regarding the value of a property, please contact us for a free consultation.
47 Elwell Close Red Deer, AB T4R 2E2
Want to know what your home might be worth? Contact us for a FREE valuation!

Our team is ready to help you sell your home for the highest possible price ASAP
Key Details
Sold Price $265,000
Property Type Townhouse
Sub Type Row/Townhouse
Listing Status Sold
Purchase Type For Sale
Square Footage 1,220 sqft
Price per Sqft $217
Subdivision Eastview Estates
MLS® Listing ID A2026496
Sold Date 02/27/23
Style 2 Storey
Bedrooms 3
Full Baths 1
Half Baths 1
Originating Board Central Alberta
Year Built 1988
Annual Tax Amount $2,096
Tax Year 2022
Lot Size 4,030 Sqft
Acres 0.09
Lot Dimensions 2.23 x 29.83 x 22.4 x 40.04
Property Description
WOW! For those of you looking for affordable living you don’t want to miss this one!! IMMACULATE, WELL KEPT RENOVATED, END UNIT TOWNHOME with DOUBLE DETACHED GARAGE on LARGE PIE LOT! And NO CONDO FEES! This is a gem! From the lovely sunny front room with wood burning fireplace to the spacious bright kitchen with beautiful custom white cabinets with under cabinet lighting . Off the kitchen is a renovated half bath, washer and dryer plus back door that leads to freshly stained deck and steps to a great double garage. PLUS lots of yard left for the pets or kids to play. Upstairs you will find 3 spacious bedrooms including master with two large closets and newer windows. The family bathroom is absolutely gorgeous with soaker tub AND double sinks! The basement has tons of potential to add an extra bedroom and family room. Lots of updates including vinyl planking flooring, new carpet plus laminate in living room. This beautiful townhome is ready to move in with quick possession! Poly B has been removed and all new PEX installed.
Location
Province AB
County Red Deer
Zoning R2
Direction SW
Rooms
Basement Full, Unfinished
Interior
Interior Features Central Vacuum, Double Vanity, No Animal Home, No Smoking Home, Vinyl Windows
Heating Forced Air, Natural Gas
Cooling None
Flooring Carpet, Laminate, Vinyl
Fireplaces Number 1
Fireplaces Type Brick Facing, Living Room, Mantle, Wood Burning
Appliance Dishwasher, Electric Stove, Microwave Hood Fan, Refrigerator, Washer/Dryer
Laundry Main Level
Exterior
Garage 220 Volt Wiring, Double Garage Detached, Garage Door Opener, Garage Faces Rear, Insulated
Garage Spaces 2.0
Garage Description 220 Volt Wiring, Double Garage Detached, Garage Door Opener, Garage Faces Rear, Insulated
Fence Fenced
Community Features Schools Nearby, Street Lights, Tennis Court(s), Shopping Nearby
Roof Type Cedar Shake
Porch Deck
Lot Frontage 7.32
Parking Type 220 Volt Wiring, Double Garage Detached, Garage Door Opener, Garage Faces Rear, Insulated
Exposure NW
Total Parking Spaces 4
Building
Lot Description Back Lane, City Lot, Front Yard, Lawn, Landscaped, Street Lighting, Pie Shaped Lot, Private
Foundation Poured Concrete
Architectural Style 2 Storey
Level or Stories Two
Structure Type Brick,Vinyl Siding,Wood Frame
Others
Restrictions None Known
Tax ID 75152050
Ownership Private
Read Less
GET MORE INFORMATION





