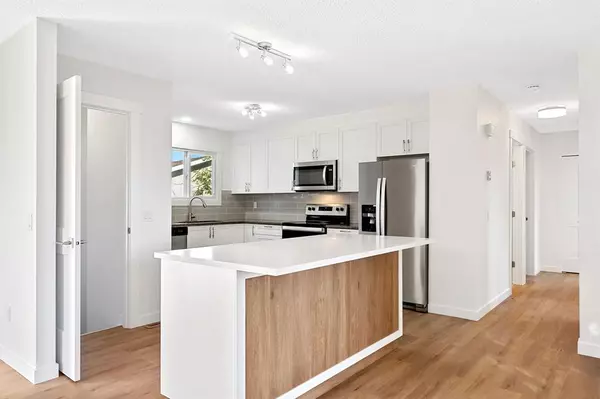For more information regarding the value of a property, please contact us for a free consultation.
712 Malvern DR NE Calgary, AB T2A 5P9
Want to know what your home might be worth? Contact us for a FREE valuation!

Our team is ready to help you sell your home for the highest possible price ASAP
Key Details
Sold Price $499,900
Property Type Single Family Home
Sub Type Detached
Listing Status Sold
Purchase Type For Sale
Square Footage 1,142 sqft
Price per Sqft $437
Subdivision Marlborough Park
MLS® Listing ID A2004660
Sold Date 02/27/23
Style 1 and Half Storey
Bedrooms 5
Full Baths 2
Half Baths 1
Originating Board Calgary
Year Built 1977
Annual Tax Amount $2,691
Tax Year 2022
Lot Size 6,501 Sqft
Acres 0.15
Property Description
Completely Renovated 4 bedroom + Den Bungalow with OVERSIZED DOUBLE GARAGE! This home features 3 bedrooms up, 1 bedroom + Den down, and 2 and a half bathrooms. Be welcomed with the bright and light open-concept plan of this beautiful home, featuring luxury wide plank vinyl flooring, a spacious living/dining room and large kitchen with stainless appliances, and loads of cabinetry including a wall pantry and a massive quartz island. Walk down the hall and you'll find the primary bedroom with a 2 pc ensuite and large closet, and two other rooms both in good size. The basement has a separate back entrance and is finished with a dry bar, 2 extra bedrooms, and a 3 piece bathroom! You'll enjoy the backyard of this home as It features a massive backyard perfect for family gatherings. Don't miss out on this property and book your private showing today!
Location
Province AB
County Calgary
Area Cal Zone Ne
Zoning R-C1
Direction S
Rooms
Other Rooms 1
Basement Separate/Exterior Entry, Finished, Full
Interior
Interior Features Kitchen Island, Open Floorplan, Stone Counters
Heating Forced Air, Natural Gas
Cooling None
Flooring Vinyl
Fireplaces Number 1
Fireplaces Type Gas
Appliance Dishwasher, Microwave, Range Hood, Stove(s), Washer/Dryer, Window Coverings
Laundry In Basement
Exterior
Parking Features Double Garage Detached
Garage Spaces 2.0
Garage Description Double Garage Detached
Fence Fenced
Community Features Schools Nearby, Playground, Sidewalks, Street Lights
Roof Type Asphalt Shingle
Porch Patio
Lot Frontage 101.19
Exposure S
Total Parking Spaces 2
Building
Lot Description Back Lane, Corner Lot, Reverse Pie Shaped Lot, Landscaped
Foundation Poured Concrete
Architectural Style 1 and Half Storey
Level or Stories One
Structure Type Stucco,Wood Frame
Others
Restrictions None Known
Tax ID 76297871
Ownership Private
Read Less




