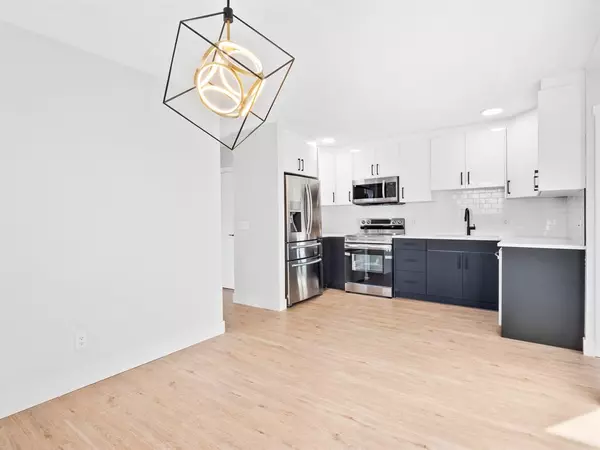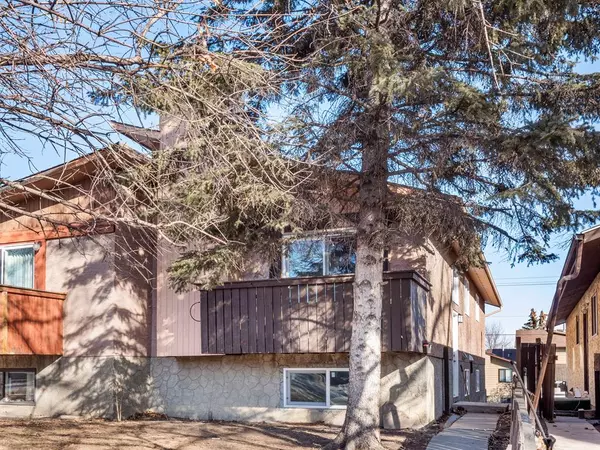For more information regarding the value of a property, please contact us for a free consultation.
1086 Berkley DR NW Calgary, AB T3K1E1
Want to know what your home might be worth? Contact us for a FREE valuation!

Our team is ready to help you sell your home for the highest possible price ASAP
Key Details
Sold Price $441,500
Property Type Single Family Home
Sub Type Semi Detached (Half Duplex)
Listing Status Sold
Purchase Type For Sale
Square Footage 947 sqft
Price per Sqft $466
Subdivision Beddington Heights
MLS® Listing ID A2026567
Sold Date 02/26/23
Style Bi-Level,Side by Side
Bedrooms 4
Full Baths 2
Originating Board Calgary
Year Built 1978
Annual Tax Amount $2,073
Tax Year 2022
Lot Size 2,637 Sqft
Acres 0.06
Property Description
FULLY RENOVATED SEMI-DETACHED HOME which could be your POTENTIAL INVESTMENT PROPERTY! 2 LIVEABLE SUITES (ONE IS ILLEGAL) AND SEPARATE LAUNDRY AREAS, BACK LANE ACCESS with parking at the rear and front. NEWLY FULLY RENOVATED!!! FULL OF UPGRADES INCLUDING NEW KITCHENS, TILED ELECTRIC FIREPLACE, NEW WINDOWS & DOORS, WASHROOMS, APPLIANCES. This home has been upgraded with beautiful luxury vinyl plank flooring, tile, carpet. black hardware & plumbing fixtures, subway tile throughout, tons of recessed led lighting, and all new interior doors/casing/baseboards. On the main floor there is a BUILT-IN DESK and BOOKSHELF area. Brand new hot water tank just installed! The top floor contains two large rooms one with a walk in closet! Located in the desired neighborhood of Beddington Heights close to SCHOOLS, SHOPPING and BUS STOPS! This home offers over 1785 SQ FT of Living Space with 4 Bedrooms, 2 FULL Baths. Main floor offers a family room with its own BALCONY. Perfect for summer BBQ's! Newly Updated Kitchen, laundry/closet area, dining, 2 bedrooms and 1 FULL bath!!!! Now make your way through the common entrance to the NEWLY UPDATED BASEMENT THAT BOASTS AN ILLEGAL SUITE. Featuring a LARGE REC ROOM (that can be used as a living/family), NEW KITCHEN, 2 bedrooms and a FULL bath. LOW MAINTENANCE LANDSCAPE! This home has easy access to Deerfoot Trail or Centre Street as well as parks, playground, schools, shopping, bus stops. Perfect INVESTMENT PROPERTY OR STARTER HOME! GREAT VALUE! NEWLY RENOVATED! AWESOME LOCATION!
Location
Province AB
County Calgary
Area Cal Zone N
Zoning R-C2
Direction SW
Rooms
Basement Full, Suite
Interior
Interior Features Built-in Features, Chandelier, Recessed Lighting, Stone Counters, Vinyl Windows
Heating Forced Air, Natural Gas
Cooling None
Flooring Carpet, Tile, Vinyl Plank
Fireplaces Number 1
Fireplaces Type Electric
Appliance Dishwasher, Electric Range, Microwave Hood Fan, Refrigerator, See Remarks
Laundry Multiple Locations
Exterior
Parking Features Parking Pad
Garage Description Parking Pad
Fence Partial
Community Features Schools Nearby, Playground, Street Lights, Shopping Nearby
Roof Type Asphalt Shingle
Porch Other
Lot Frontage 24.02
Exposure SW
Total Parking Spaces 2
Building
Lot Description Back Lane
Foundation Poured Concrete
Architectural Style Bi-Level, Side by Side
Level or Stories Bi-Level
Structure Type Concrete,Stucco,Wood Frame
Others
Restrictions None Known
Tax ID 76742771
Ownership Private
Read Less




