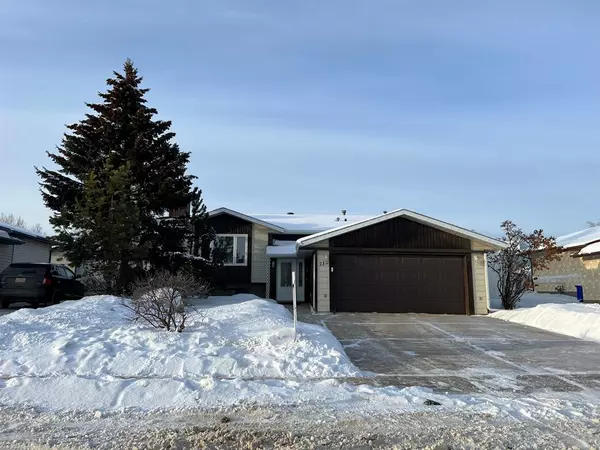For more information regarding the value of a property, please contact us for a free consultation.
213 Farrell CRES Fort Mcmurray, AB T9K1L9
Want to know what your home might be worth? Contact us for a FREE valuation!

Our team is ready to help you sell your home for the highest possible price ASAP
Key Details
Sold Price $440,000
Property Type Single Family Home
Sub Type Detached
Listing Status Sold
Purchase Type For Sale
Square Footage 1,416 sqft
Price per Sqft $310
Subdivision Dickinsfield
MLS® Listing ID A2017357
Sold Date 02/25/23
Style Bi-Level
Bedrooms 4
Full Baths 3
Originating Board Fort McMurray
Year Built 1983
Annual Tax Amount $2,279
Tax Year 2022
Lot Size 6,650 Sqft
Acres 0.15
Property Description
Imagine you don't have to replace your hot water tank, furnace, air conditioner or garage heater for years because they were all replaced in 2017! There is really nothing you need to do to this home. There may be things you want to do like paying your mortgage VS your landlords. This home is much larger than it looks from the driveway! There is so much space and storage in this 1416 sq ft bi-level in Dickinsfield. See the floor plans where you can see where every sink in the house is! The main floor has a wood burning fireplace, formal dining, sun room, kitchen with tons of storage too! The 3 bedrooms upstairs a good size. Main bathroom has a jetted tub! The primary bedroom has a large closet and 3 pc ensuite. The basement has another bedroom, rec room and 2 dens that could serve as storage, hobby space or another bedroom. More storage downstairs too. The yard is private with a wired shed for the person that loves to putter around the house. It's a great place for the kids to play. The schools are a short walk away. Trails are too. A fantastic neighbourhood for your growing family. Check out the 360 tour and floor plans. Included: fridge, stove, dishwasher, washer, dryer, microwave, window coverings, a/c, garage heater, garage door opener & 2 remotes.
Location
Province AB
County Wood Buffalo
Area Fm Northwest
Zoning R1
Direction E
Rooms
Basement Finished, Full
Interior
Interior Features French Door, Laminate Counters, No Animal Home, No Smoking Home
Heating Forced Air, Natural Gas
Cooling Central Air
Flooring Hardwood, Laminate
Fireplaces Number 1
Fireplaces Type Living Room, Mantle, Wood Burning
Appliance See Remarks
Laundry Lower Level
Exterior
Garage Concrete Driveway, Double Garage Attached, Garage Door Opener, Heated Garage, Insulated
Garage Spaces 2.0
Garage Description Concrete Driveway, Double Garage Attached, Garage Door Opener, Heated Garage, Insulated
Fence Fenced
Community Features Park, Schools Nearby, Playground, Shopping Nearby
Roof Type Asphalt Shingle
Porch Deck
Lot Frontage 34.99
Parking Type Concrete Driveway, Double Garage Attached, Garage Door Opener, Heated Garage, Insulated
Total Parking Spaces 4
Building
Lot Description Lawn, Landscaped
Foundation Poured Concrete
Architectural Style Bi-Level
Level or Stories Bi-Level
Structure Type Vinyl Siding,Wood Frame
Others
Restrictions None Known
Tax ID 76171822
Ownership Private
Read Less
GET MORE INFORMATION





