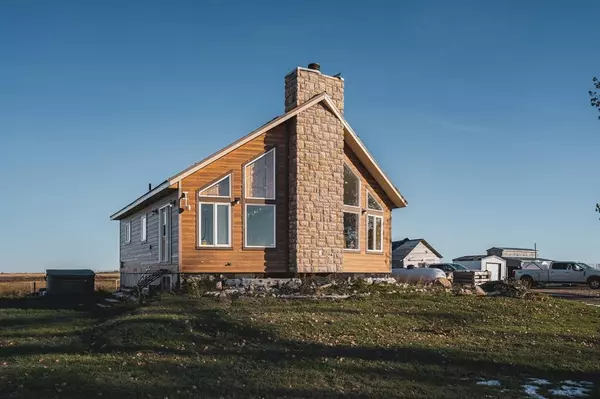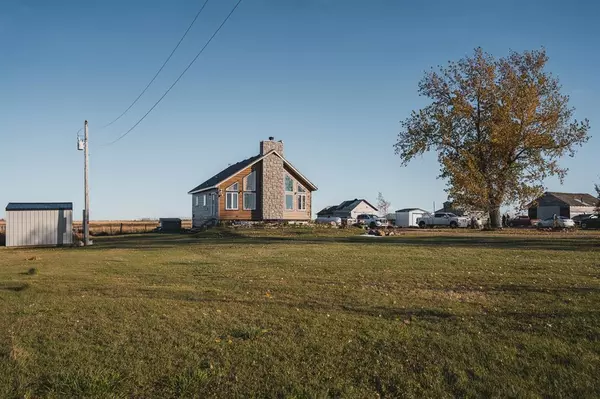For more information regarding the value of a property, please contact us for a free consultation.
62065 Hwy 846 Stirling, AB T0K 2E0
Want to know what your home might be worth? Contact us for a FREE valuation!

Our team is ready to help you sell your home for the highest possible price ASAP
Key Details
Sold Price $500,000
Property Type Single Family Home
Sub Type Detached
Listing Status Sold
Purchase Type For Sale
Square Footage 1,491 sqft
Price per Sqft $335
MLS® Listing ID A2008995
Sold Date 02/24/23
Style Acreage with Residence,1 and Half Storey
Bedrooms 4
Full Baths 1
Originating Board Lethbridge and District
Year Built 2012
Annual Tax Amount $3,079
Tax Year 2022
Lot Size 39.740 Acres
Acres 39.74
Property Description
Horse lover? Lover of all creatures big and small? Or a lover of space, peace and quiet? If you are any of these, this should be your new home. 39+ acres, located, only 25 minutes from Lethbridge just on the edge of the Village of Stirling. There are outbuildings, pens and pastures for your animals and a 1491 sqft home for your people. The main floor has a kitchen, dining room, bedroom with ensuite, 4 pce bath and living room with vaulted ceilings, large windows and a beautiful fireplace which makes for a welcoming living space. There is also a large loft area that looks over the living room giving this home a feeling of grandeur. 3 more bedrooms and living room can be found in the basement. Contact your realtor to take a look - acreages in this price range are a sought after commodity and rarely last long on the market.
Location
Province AB
County Warner No. 5, County Of
Zoning Country Resi
Direction W
Rooms
Basement Partial, Partially Finished
Interior
Interior Features High Ceilings, Vaulted Ceiling(s)
Heating Forced Air, Propane
Cooling None
Flooring Carpet, Laminate, Linoleum
Fireplaces Number 1
Fireplaces Type Propane
Appliance Dishwasher, Microwave, Refrigerator, Stove(s), Washer/Dryer
Laundry In Basement
Exterior
Parking Features Off Street
Garage Description Off Street
Fence Fenced
Community Features Schools Nearby, Pool
Utilities Available Propane
Roof Type Metal
Porch Deck
Building
Lot Description Farm, No Neighbours Behind, Pasture
Foundation Poured Concrete
Sewer Septic Field, Septic System
Water Cistern
Architectural Style Acreage with Residence, 1 and Half Storey
Level or Stories One and One Half
Structure Type Wood Siding
Others
Restrictions None Known
Tax ID 56831622
Ownership Assign. Of Contract
Read Less
GET MORE INFORMATION





