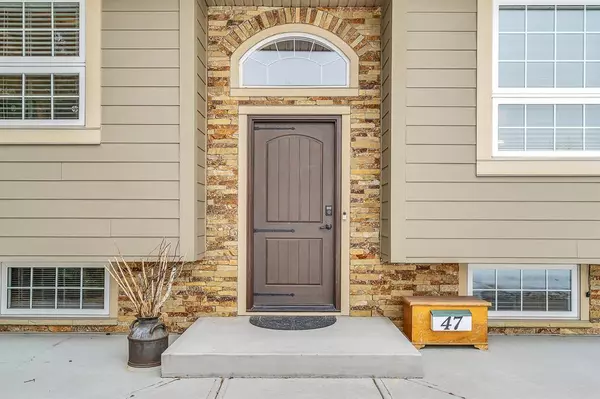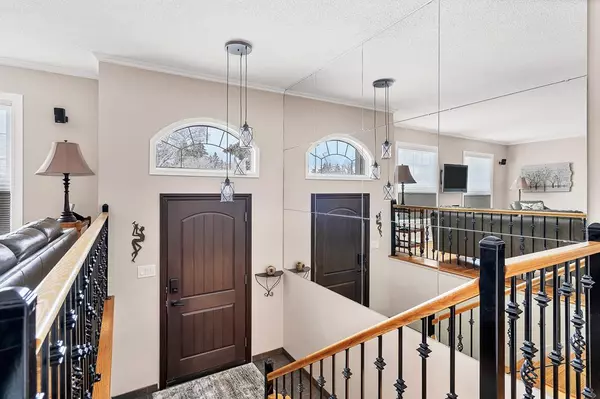For more information regarding the value of a property, please contact us for a free consultation.
47 Lake Wapta Rise SE Calgary, AB T2J 2N1
Want to know what your home might be worth? Contact us for a FREE valuation!

Our team is ready to help you sell your home for the highest possible price ASAP
Key Details
Sold Price $712,900
Property Type Single Family Home
Sub Type Detached
Listing Status Sold
Purchase Type For Sale
Square Footage 1,366 sqft
Price per Sqft $521
Subdivision Lake Bonavista
MLS® Listing ID A2024670
Sold Date 02/23/23
Style Bi-Level
Bedrooms 5
Full Baths 3
HOA Fees $27/ann
HOA Y/N 1
Originating Board Calgary
Year Built 1969
Annual Tax Amount $4,003
Tax Year 2022
Lot Size 6,598 Sqft
Acres 0.15
Property Description
Welcome to this charming bi-level located in one of the most sought after lake communites in Calgary, Lake Bonavista. With lake access walking distance away, you don’t want to miss your opportunity to spend this summer on the beach! This home welcomes you with a light up paved front walkway, that continues around the entire exterior. This house has seen numerous upgrades recently and pride of ownership is evident throughout the home. Situated on a large lot, west facing, and across the street from the dog park, this location is ideal for the dog lover. Inside, you are welcomed in with hardwood flooring and a layout the allows you to flow easily throughout the home. The upgraded kitchen offers quartz countertops and plenty of storage. An eat-in bar makes it perfect for entertaining as it opens up onto the back deck, dinning area and large living room with wood burning fireplace with gas assist. Down the hall you will find three bedrooms and 2 full bathrooms. The primary bedroom, offers a 3-piece en-suite, spacious closet, and direct access to your tiered deck thats perfect for a hot tub. The basement is fully developed offering an additional 1000+ sq ft of living space. With two extra bedrooms, a full bath, finished laundry room and a family room with a gas fireplace. big enough for a pool table and entertaining space. Spend your evenings relaxing on the beautiful oversized deck with natural gas hook up for the BBQ connoisseur. The backyard also features RV parking that can double as a patio with outdoor speakers off the Garage. The garage is an oversized, insulated, heated, wired for an EV, double car garage that offers plenty of space to park two vehicles and still have room for your tools and workbench. Upgrades to this home include: furnace, hot water tank, new carpet in the basement, new doors and windows, Hardie board siding, soffit lighting and a 75 year metal roof. With schools, shopping, fish creek park, c-train/bus access and beach access close by, all only 15 minutes from downtown Calgary, this home is perfect for any family looking to live in this spectacular community!
Location
Province AB
County Calgary
Area Cal Zone S
Zoning R-C1
Direction W
Rooms
Basement Finished, Full
Interior
Interior Features Breakfast Bar, Chandelier, No Smoking Home, Storage
Heating Forced Air
Cooling None
Flooring Carpet, Ceramic Tile, Hardwood
Fireplaces Number 2
Fireplaces Type Basement, Brick Facing, Gas, Gas Log, Living Room, Mixed, Stone
Appliance Dishwasher, Dryer, Electric Stove, Microwave Hood Fan, Refrigerator, Washer
Laundry In Basement
Exterior
Garage 220 Volt Wiring, Alley Access, Double Garage Detached, Garage Door Opener, Heated Garage, In Garage Electric Vehicle Charging Station(s), Insulated, RV Access/Parking
Garage Spaces 2.0
Garage Description 220 Volt Wiring, Alley Access, Double Garage Detached, Garage Door Opener, Heated Garage, In Garage Electric Vehicle Charging Station(s), Insulated, RV Access/Parking
Fence Fenced
Community Features Fishing, Lake, Park, Schools Nearby, Playground, Sidewalks, Street Lights, Tennis Court(s), Shopping Nearby
Amenities Available Beach Access, Clubhouse, Dog Park, Park, Picnic Area, Recreation Facilities
Roof Type Metal
Porch Deck
Lot Frontage 60.01
Parking Type 220 Volt Wiring, Alley Access, Double Garage Detached, Garage Door Opener, Heated Garage, In Garage Electric Vehicle Charging Station(s), Insulated, RV Access/Parking
Total Parking Spaces 2
Building
Lot Description Back Lane, Back Yard, Front Yard, Street Lighting, Private
Foundation Poured Concrete
Architectural Style Bi-Level
Level or Stories Bi-Level
Structure Type Wood Frame
Others
Restrictions None Known
Tax ID 76517137
Ownership Private
Read Less
GET MORE INFORMATION





