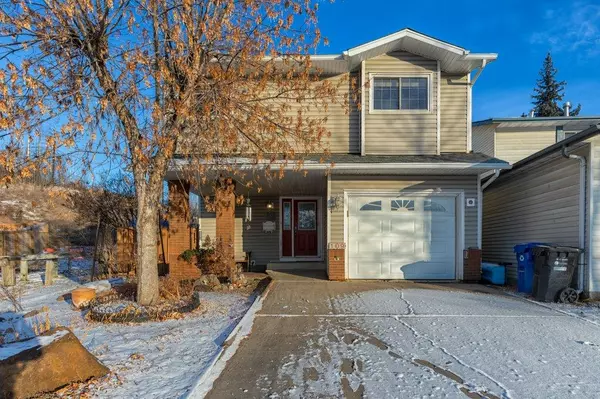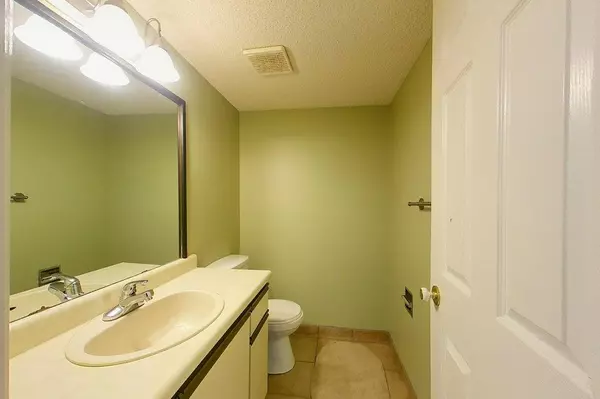For more information regarding the value of a property, please contact us for a free consultation.
109 Garson PL Fort Mcmurray, AB T9J 1L1
Want to know what your home might be worth? Contact us for a FREE valuation!

Our team is ready to help you sell your home for the highest possible price ASAP
Key Details
Sold Price $351,500
Property Type Single Family Home
Sub Type Detached
Listing Status Sold
Purchase Type For Sale
Square Footage 1,390 sqft
Price per Sqft $252
Subdivision Grayling Terrace
MLS® Listing ID A2011400
Sold Date 02/22/23
Style 2 Storey
Bedrooms 3
Full Baths 2
Half Baths 1
Originating Board Fort McMurray
Year Built 1980
Annual Tax Amount $1,983
Tax Year 2022
Lot Size 4,290 Sqft
Acres 0.1
Property Description
This home is located in the alluring, charming, sought-after area of town close to Abasand. It's been freshly painted throughout! This home has gate access backing onto local trails visible from the large deck. Enjoy keeping warm by parking in your attached garage and keep cool with the central air. The second story has 3 bedrooms, main floor hosts a dining room, kitchen, and large living room and foyer has a boot room, laundry room and 3 pce bathroom. The basement boasts a huge recroom, ready to create memories with your family.
Location
Province AB
County Wood Buffalo
Area Fm Southwest
Zoning R1S
Direction S
Rooms
Basement Finished, Full
Interior
Interior Features See Remarks
Heating Forced Air, Natural Gas
Cooling Central Air
Flooring Carpet, Laminate, Other
Appliance Central Air Conditioner, Dishwasher, Dryer, Refrigerator, Stove(s), Washer, Water Softener
Laundry Laundry Room
Exterior
Garage Single Garage Attached
Garage Spaces 1.0
Garage Description Single Garage Attached
Fence Fenced
Community Features Schools Nearby, Playground, Sidewalks, Street Lights, Shopping Nearby
Roof Type Asphalt Shingle
Porch Deck, See Remarks
Lot Frontage 23.0
Parking Type Single Garage Attached
Total Parking Spaces 2
Building
Lot Description Back Yard, Backs on to Park/Green Space, Cul-De-Sac, No Neighbours Behind, Landscaped
Foundation Poured Concrete
Architectural Style 2 Storey
Level or Stories Two
Structure Type Vinyl Siding
Others
Restrictions Easement Registered On Title,Restrictive Covenant-Building Design/Size,Utility Right Of Way
Tax ID 76171245
Ownership Private
Read Less
GET MORE INFORMATION





