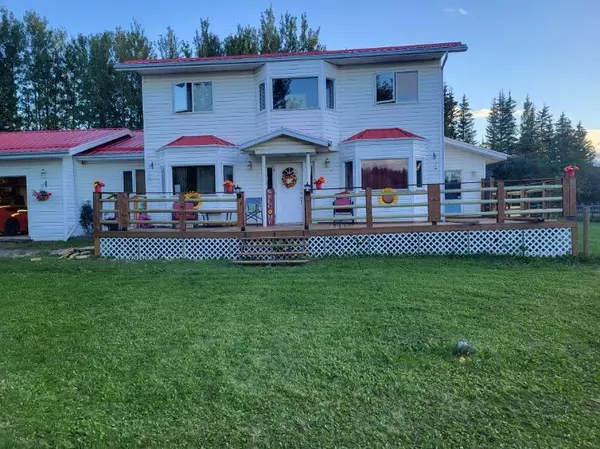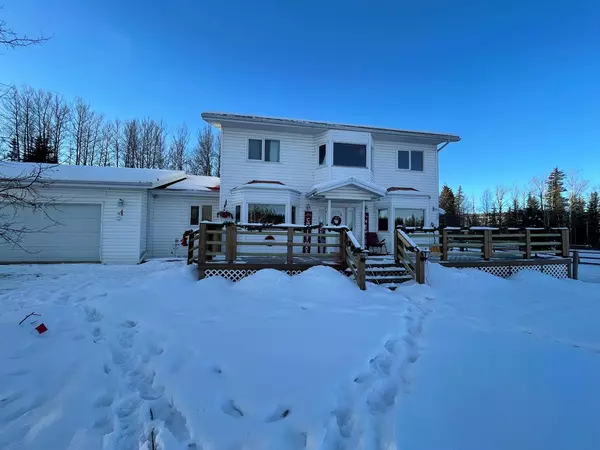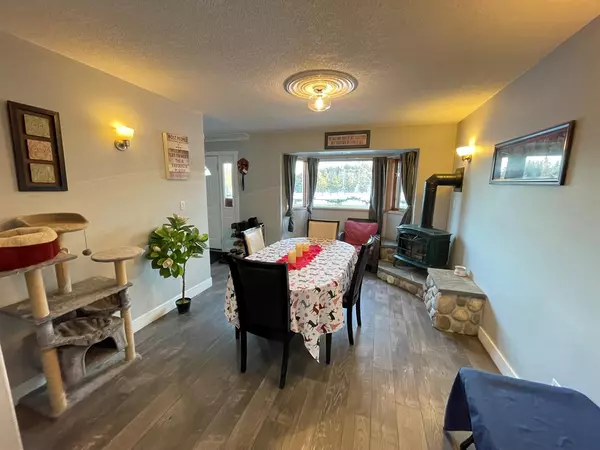For more information regarding the value of a property, please contact us for a free consultation.
202 Seabolt EST Hinton, AB T7V 1X4
Want to know what your home might be worth? Contact us for a FREE valuation!

Our team is ready to help you sell your home for the highest possible price ASAP
Key Details
Sold Price $645,000
Property Type Single Family Home
Sub Type Detached
Listing Status Sold
Purchase Type For Sale
Square Footage 2,596 sqft
Price per Sqft $248
MLS® Listing ID A2016930
Sold Date 02/22/23
Style 2 Storey,Acreage with Residence
Bedrooms 5
Full Baths 3
Originating Board Alberta West Realtors Association
Year Built 1993
Annual Tax Amount $3,491
Tax Year 2022
Lot Size 3.360 Acres
Acres 3.36
Property Description
Welcome to beautiful 202 Seabolt Estates. This could be your own little private oasis with a new wrap around gorgeous deck, fully fenced back yard, 2 firepit areas and plenty of room for friends and family to gather. The yard and landscaping on this property is breathtaking. This home features a modern updated kitchen with a built in oven, induction cooktop, all stainless appliances, an island with an eating bar and new laminate flooring throughout. It has 4 bedrooms and 3 bathrooms as well as a heated attached double car garage. The driveway to this home is sure to be envied by peers and neighbors and will be the perfect spot for all your family photos as it is beautiful and treed down both sides which makes it breathtaking all the way from spring through to winter. An amazing bonus to this already beautiful home is the 1 bedroom 896 sq ft guest cabin that has been fenced and has a deck and gazebo added in recent years. It has its own kitchen, 4 piece bathroom, laundry and in floor heat making it perfect for company or anything your heart desires. Check out this beautiful acreage only minutes from the town of Hinton.
Location
Province AB
County Yellowhead County
Zoning CR
Direction NE
Rooms
Basement Crawl Space, Partial
Interior
Interior Features Kitchen Island, Sump Pump(s)
Heating Boiler, Fireplace(s), Natural Gas
Cooling None
Flooring Carpet, Laminate, Linoleum, Tile
Fireplaces Number 2
Fireplaces Type Gas, Wood Burning
Appliance Built-In Oven, Dishwasher, Induction Cooktop, Microwave Hood Fan, Refrigerator, Washer/Dryer, Window Coverings
Laundry Laundry Room
Exterior
Garage Double Garage Attached, Garage Faces Front, Heated Garage
Garage Spaces 2.0
Garage Description Double Garage Attached, Garage Faces Front, Heated Garage
Fence Fenced
Community Features None
Utilities Available Cable Available, Electricity Connected, Natural Gas Connected, Phone Available, Sewer Connected, Water Connected
Roof Type Metal
Porch Deck, Wrap Around
Parking Type Double Garage Attached, Garage Faces Front, Heated Garage
Building
Lot Description Back Yard, Backs on to Park/Green Space, Cleared, Creek/River/Stream/Pond, Gazebo, Front Yard, Landscaped, Level
Foundation Poured Concrete
Architectural Style 2 Storey, Acreage with Residence
Level or Stories Two
Structure Type Concrete,Vinyl Siding,Wood Frame
Others
Restrictions None Known
Tax ID 57913101
Ownership Private
Read Less
GET MORE INFORMATION





