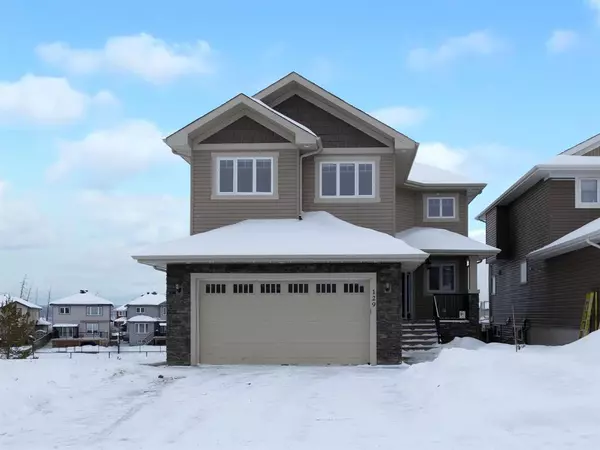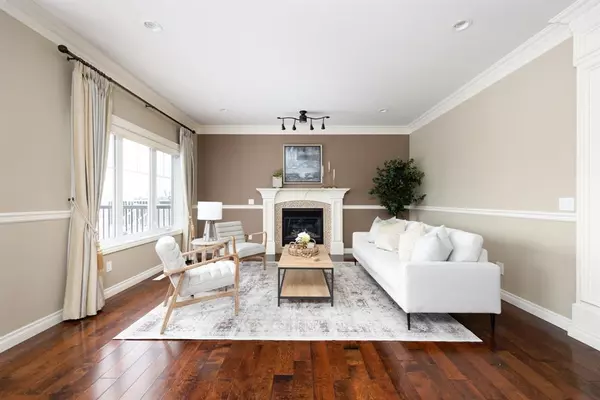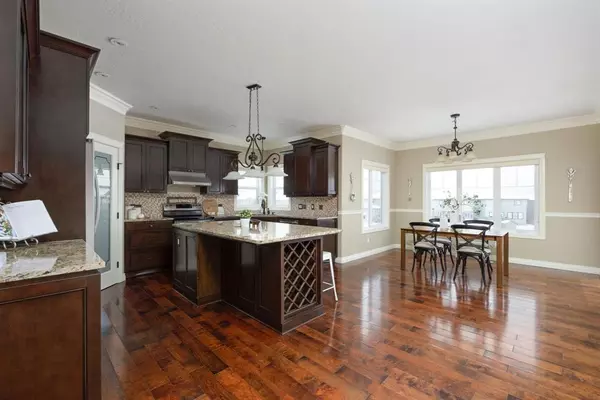For more information regarding the value of a property, please contact us for a free consultation.
129 Diamondstone RDG Fort Mcmurray, AB T9K 0T8
Want to know what your home might be worth? Contact us for a FREE valuation!

Our team is ready to help you sell your home for the highest possible price ASAP
Key Details
Sold Price $740,000
Property Type Single Family Home
Sub Type Detached
Listing Status Sold
Purchase Type For Sale
Square Footage 2,302 sqft
Price per Sqft $321
Subdivision Stonecreek
MLS® Listing ID A2020971
Sold Date 02/22/23
Style 2 Storey
Bedrooms 7
Full Baths 3
Half Baths 1
Originating Board Fort McMurray
Year Built 2012
Annual Tax Amount $3,307
Tax Year 2022
Lot Size 4,919 Sqft
Acres 0.11
Property Description
129 Diamondstone Ridge is impressive in every way! You immediately see that this home is a cut above when you walk into the large entryway with views up to the second floor and a window that overlooks the front yard and driveway. Tile, dark engineered hardwood floors, crown mouldings and chair rail details throughout give this classically designed home the executive feel one should expect in a luxury home. On the main floor you have access to the double attached, heated garage, coat closet, a 2-piece powder room and a main floor office or could be the perfect accessible bedroom as it’s equipped with a closet. Heading into the main living space you’re greeted plenty of large windows with views of the pond you back onto – no neighbours looking in on you. The kitchen is a true chef’s dream, with a large, eat-up island with granite counters and built-in wine storage, a corner sink with a window, corner pantry, and double oven (gas connection ready for a gas stove). A very spacious dining nook could accommodate a large table for family gatherings that you’ll never outgrow and has doors to take you out to the deck overlooking your back yard. The living room has a lovely tiled, gas fireplace and will be a cozy place to host family and friends for years to come. But what really sets this home apart are the 4 bedrooms upstairs – something so difficult to find, yet so commonly needed. The 3 bedrooms are very comfortably sized, as is the 4-piece bathroom they share. The primary bedroom is away from the other others, offering a private retreat with a large walk-closet and an en-suite with everything you’d expect in a home of this caliber – a large soaker tub, separate tile shower with a light in it, and double sinks in the granite topped vanity. The upstairs has plenty of storage, a laundry room, and a roomy landing area. The basement level is fully finished with a 2 bedroom LEGAL suite with a full kitchen, separate laundry and 4-piece bathroom. The massive rec room space can be well used in a multitude of ways, and has direct access via walk out to the fully fenced back yard. You should definitely book a viewing for this one!
Location
Province AB
County Wood Buffalo
Area Fm Northwest
Zoning R1S
Direction W
Rooms
Basement Separate/Exterior Entry, Finished, Suite, Walk-Out
Interior
Interior Features Built-in Features, Central Vacuum, Closet Organizers, Crown Molding, Double Vanity, Granite Counters, Jetted Tub, Kitchen Island, Pantry, Separate Entrance, Soaking Tub, Sump Pump(s), Walk-In Closet(s)
Heating Fireplace(s), Forced Air, Natural Gas
Cooling Central Air
Flooring Carpet, Ceramic Tile, Hardwood
Fireplaces Number 1
Fireplaces Type Gas, Living Room, Mantle, Stone
Appliance Central Air Conditioner, Dishwasher, Double Oven, Electric Stove, Garage Control(s), Gas Dryer, Gas Stove, Microwave, Microwave Hood Fan, Range Hood, Refrigerator, Washer, Washer/Dryer
Laundry In Basement, Multiple Locations, Upper Level
Exterior
Garage Double Garage Attached, Driveway, Garage Door Opener, Garage Faces Front, Heated Garage, Off Street
Garage Spaces 2.0
Garage Description Double Garage Attached, Driveway, Garage Door Opener, Garage Faces Front, Heated Garage, Off Street
Fence Fenced
Community Features Schools Nearby, Playground, Sidewalks, Street Lights, Shopping Nearby
Roof Type Asphalt Shingle
Accessibility Accessible Bedroom
Porch Deck, Front Porch
Lot Frontage 40.5
Parking Type Double Garage Attached, Driveway, Garage Door Opener, Garage Faces Front, Heated Garage, Off Street
Exposure W
Total Parking Spaces 4
Building
Lot Description Back Yard, Backs on to Park/Green Space, Creek/River/Stream/Pond, Dog Run Fenced In, Rectangular Lot
Foundation Poured Concrete
Architectural Style 2 Storey
Level or Stories Two
Structure Type Concrete,Mixed,Vinyl Siding,Wood Frame
Others
Restrictions None Known
Tax ID 76167898
Ownership Other
Read Less
GET MORE INFORMATION





