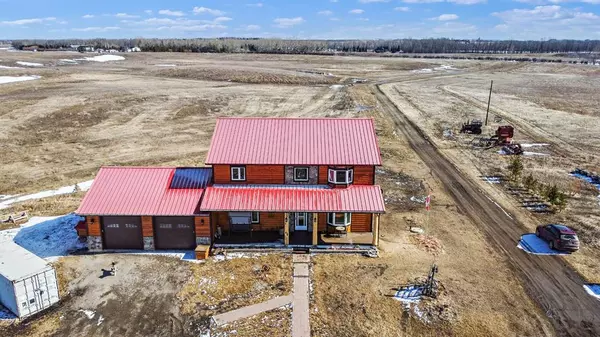For more information regarding the value of a property, please contact us for a free consultation.
32252 RR22 Rural Mountain View County, AB T4H 1P3
Want to know what your home might be worth? Contact us for a FREE valuation!

Our team is ready to help you sell your home for the highest possible price ASAP
Key Details
Sold Price $1,080,000
Property Type Single Family Home
Sub Type Detached
Listing Status Sold
Purchase Type For Sale
Square Footage 2,889 sqft
Price per Sqft $373
MLS® Listing ID A2006676
Sold Date 02/19/23
Style Acreage with Residence,2 Storey
Bedrooms 5
Full Baths 2
Half Baths 1
Originating Board Calgary
Year Built 2013
Annual Tax Amount $4,123
Tax Year 2022
Lot Size 151.470 Acres
Acres 151.47
Property Description
Are you wanting to get OUT of the city? Do you aspire to start a HOBBY FARM? Looking for a larger chunk of land to SUSTAIN animals you already have? This 151ac parcel has it all with a custom built 2,900 sq ft home, 50ac +/- of pasture, and 80ac +/- of hay. Corrals with heated automatic waterers, space for equipment storage, and a large garden area. The beautiful 2 story home has rustic half log siding, metal roofing, and an OVERSIZED attached garage at 29.5' x 29'. As you approach the home take a moment to stop and admire the views from the covered front porch, picture yourself enjoying a warm or cold beverage on a beautiful summer evening. The main floor of this home has room for ALL the entertaining. You'll fall in love with the exposed beams, structural logs, hardwood throughout, and you'll enjoy the in floor heat on every floor! To your left as you enter is a great private office space. To your right is a cozy family room that takes you through to a massive dining/kitchen area. You'll be hosting ALL the family dinners going forward! The very functional u-shaped kitchen includes great space for the kids to do their homework on the raised eating bar. Corner pantry, granite counter tops, with wine/beer fridges included. From the dining area you can access the large back deck through french doors. This is where you can enjoy the sunrises with your morning coffee! Don't forget to peek into the half bath across from the kitchen to check out the custom vanity! This area leads you into a large mudroom and the 5th bedroom. The mudroom entrance takes you out to the massive attached garage with lots of room to set up a workshop and store ALL your toys! On the upper floor you'll find the primary suite on your right. This oversized bedroom has a beautiful bay window with amazing MOUNTAIN VIEWS! A walk through closet leads through to your unique ensuite with a TWO PERSON HOT TUB! Three more generous sized bedrooms will be found on the upper floor also. These are all the same size so no fighting over the biggest bedroom, and the kids will love the custom barn style half doors! And let's not forget to mention the UPPER FLOOR LAUNDRY! Pop into the 4 piece bath up here to check out the size of the jetted soaker tub! There is enough space left on the upper floor landing for a little reading nook, or sitting area. The unfinished WALKOUT basement awaits your inspiration. With bathroom and wet bar rough ins, huge windows, a large mechanical room, and french doors leading you out to a fire pit area, the sky is the limit with what you can do with this space! Note that there is a hot tub rough in under the back deck, and an additional plug out by the quonset. In addition to the corrals outside you will find a couple of older outbuildings. A metal equipment shed/barn, and a small quonset with addition. The icing on the proverbial cake is the roughly $6,000 in lease income on the land! This is going to be such a great start to your new adventures!!
Location
Province AB
County Mountain View County
Zoning AG
Direction SW
Rooms
Basement Unfinished, Walk-Out
Interior
Interior Features Bathroom Rough-in, Ceiling Fan(s), Closet Organizers, French Door, Granite Counters, High Ceilings, Jetted Tub, Kitchen Island, No Smoking Home, Open Floorplan, Pantry, Recessed Lighting, Storage, Sump Pump(s), Vinyl Windows, Walk-In Closet(s)
Heating In Floor, Natural Gas
Cooling None
Flooring Ceramic Tile, Hardwood
Appliance Bar Fridge, Dishwasher, Dryer, Electric Range, Garage Control(s), Microwave Hood Fan, Refrigerator, Washer, Window Coverings, Wine Refrigerator
Laundry Upper Level
Exterior
Garage Double Garage Attached, Oversized
Garage Spaces 2.0
Garage Description Double Garage Attached, Oversized
Fence Cross Fenced, Fenced
Community Features None
Roof Type Metal
Porch Deck, Front Porch
Parking Type Double Garage Attached, Oversized
Building
Lot Description Farm, Garden, Gentle Sloping, Pasture
Building Description Wood Frame,Wood Siding, Enclosed equipment shed measures 31'6" x 25' (metal building)
Foundation Poured Concrete
Sewer Septic Tank
Water Well
Architectural Style Acreage with Residence, 2 Storey
Level or Stories Two
Structure Type Wood Frame,Wood Siding
Others
Restrictions Utility Right Of Way
Tax ID 75134733
Ownership Private
Read Less
GET MORE INFORMATION





