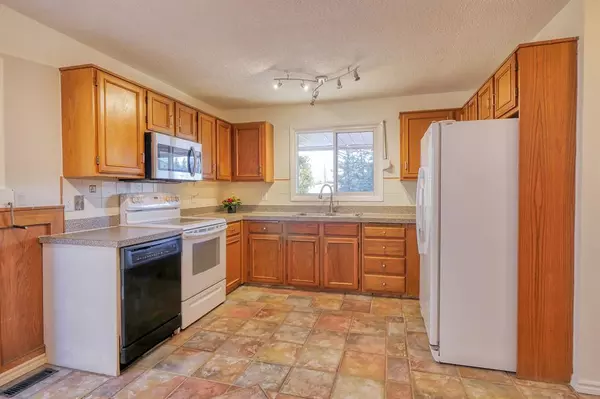For more information regarding the value of a property, please contact us for a free consultation.
116 Beddington DR NE Calgary, AB T3K 1K3
Want to know what your home might be worth? Contact us for a FREE valuation!

Our team is ready to help you sell your home for the highest possible price ASAP
Key Details
Sold Price $500,000
Property Type Single Family Home
Sub Type Detached
Listing Status Sold
Purchase Type For Sale
Square Footage 1,260 sqft
Price per Sqft $396
Subdivision Beddington Heights
MLS® Listing ID A2025866
Sold Date 02/18/23
Style 3 Level Split
Bedrooms 4
Full Baths 3
Originating Board Calgary
Year Built 1980
Annual Tax Amount $2,388
Tax Year 2022
Lot Size 3,993 Sqft
Acres 0.09
Property Description
FANTASTIC LOCATION! No neighbours across the street, instead there's a beautiful, HUGE park. There's even a baseball diamond tucked away in the corner. And right behind you, just a few blocks away is Nose Creek Parkway, another giant green space with walking trails, bike paths, creeks and lots of wildlife. STYLISH FAMILY HOME with a beautiful, sunny southern facing view of the park directly from your front door. This lovely tri-level split by Ketler in coveted Beddington Heights has over 1800 square feet of fully developed space; 4 bedrooms and 3 bathrooms, including a primary bedroom with full ensuite! Fabulous upgrades over time include Cherry hardwood flooring, carpet upstairs, laminate down and ceramic tile in the kitchen and bathrooms. More updates like the Lennox high efficiency furnace and hot water tank (2006), washer & dryer (2020), new light fixtures, security screens, NEWER WINDOWS and DOORS, BRAND NEW ROOF (home & north side of garage), DOUBLE DETACHED GARAGE WITH NEW GARAGE DOOR and a fully fenced yard for your furry pets to play. See the roses and perennials come alive in Spring from your private gated deck surround (front to back). Enjoy weekends with family and friends on the back deck for afternoon barbequing or watch movies in the lower level large recreation / family room with wood burning fireplace and bonus 4th bedroom or office or den with its own ensuite shower! The vast crawl space could be used for all your holiday decorations, tools or craft supplies. Just steps from Nose Hill Park, playgrounds, off-leash dog park, Beddington Theatre Arts Centre, Schools, Beddington Towne Centre is a short walk across the park so every imaginable service is at your fingertips… Calgary Co-op, Safeway, Super Store, Restaurants and more. Quick access to Deerfoot Trail, 10 minutes to the airport, Centre Street, 14th Street and major roadways, with direct transit to downtown just 15 minutes away. Call to book your private viewing today!
Location
Province AB
County Calgary
Area Cal Zone N
Zoning R-C1
Direction SW
Rooms
Other Rooms 1
Basement Finished, Partial
Interior
Interior Features Laminate Counters, Natural Woodwork, No Smoking Home, Pantry, Track Lighting, Vinyl Windows
Heating Forced Air, Natural Gas
Cooling None
Flooring Carpet, Ceramic Tile, Hardwood, Laminate
Fireplaces Number 1
Fireplaces Type Brick Facing, Family Room, Wood Burning
Appliance Dishwasher, Dryer, Electric Stove, Garage Control(s), Microwave Hood Fan, Refrigerator, Washer
Laundry Laundry Room, Lower Level
Exterior
Parking Features Double Garage Detached
Garage Spaces 2.0
Garage Description Double Garage Detached
Fence Fenced
Community Features Park, Schools Nearby, Playground, Sidewalks, Street Lights, Shopping Nearby
Roof Type Asphalt Shingle
Porch Deck
Lot Frontage 40.0
Exposure S
Total Parking Spaces 2
Building
Lot Description Back Lane, Back Yard, Front Yard, Lawn, Rectangular Lot
Foundation Poured Concrete
Architectural Style 3 Level Split
Level or Stories 3 Level Split
Structure Type Brick,Metal Siding ,Wood Frame
Others
Restrictions None Known
Tax ID 76621040
Ownership Private
Read Less




