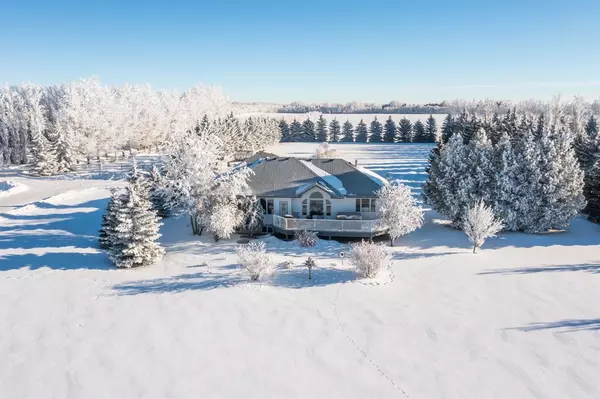For more information regarding the value of a property, please contact us for a free consultation.
38433 Range Road 284 #101 Rural Red Deer County, AB T4E 0M8
Want to know what your home might be worth? Contact us for a FREE valuation!

Our team is ready to help you sell your home for the highest possible price ASAP
Key Details
Sold Price $890,000
Property Type Single Family Home
Sub Type Detached
Listing Status Sold
Purchase Type For Sale
Square Footage 1,972 sqft
Price per Sqft $451
MLS® Listing ID A2020885
Sold Date 02/18/23
Style Acreage with Residence,Bungalow
Bedrooms 5
Full Baths 3
Half Baths 1
Originating Board Central Alberta
Year Built 2000
Annual Tax Amount $5,252
Tax Year 2022
Lot Size 2.970 Acres
Acres 2.97
Lot Dimensions 203.01 x 58.99 meters
Property Description
The perfect acreage awaits! This 1972 sq. ft.5 Bed Bungalow with a Triple Attached Garage is sitting on 2.97 acres between Red Deer and Sylvan Lake. This lot is a perfect size, manageable and professionally landscaped, you will never tire of the breathtaking views of mountains in the distance and the ever-changing canvas of colours as the sun rises and sets. Privacy is yours; this beautiful home is set back on the low maintenance landscaped yard. Large windows allow for natural light to filter through, and the open floor plan gives you the perfect view from every space on the main floor. The Kitchen is fully updated with paint, granite counters, modern lighting, newer matching black stainless-steel appliances, and a stunning tile backsplash. You’ll find a peaceful escape in the Master Suite, complete with custom doors artistically designed for noise reduction and privacy. Cozy up in front of the gas fireplace with brick wall surround or wash your worries away in the spa-like Ensuite with soaker tub and walk-in closet behind the designer barn door. There are two additional Bedrooms on the main floor, perfect for kids, guests, or a work from home/den space. The open design of the lower level lends well to entertaining, whether with games tables and a bar or play structures and toys, there’s plenty of space for everyone! A 2nd gas fireplace can be found in the Family Room, while two additional Bedrooms, a shared 4 Piece Bath, and a Laundry Room (easily moved back to the main floor) finish the lower level. With large windows offering plenty of natural light, you or your guests will look forward to escaping away for some privacy. All systems in the home are new, including furnaces, hot water tanks, security system, central vac, and a brand-new roof in 2022. The attached Triple Car Garage (heated), perfect for tinkering or parking your lawn tractor, while the Garden Shed gives you storage space for your gardening and sports equipment. With incredibly fertile land, you’ll love having a bountiful harvest from your garden and greenhouse year after year; raspberries, strawberries, saskatoon berries, rhubarb, and tons of space for growing seasonal veggies and herbs. Framed by large spruce trees, with low-maintenance landscaping in the front, you’ll find peace and contentment in the nature surrounding your home. Only 5 minutes to Red Deer or Sylvan Lake, the perfect retreat for a secure and welcoming home for family and friends.
Location
Province AB
County Red Deer County
Zoning R-1
Direction W
Rooms
Basement Finished, Full
Interior
Interior Features Ceiling Fan(s), Central Vacuum, Chandelier, Closet Organizers, Granite Counters, High Ceilings, Jetted Tub, Kitchen Island, No Smoking Home, Open Floorplan, Pantry, Recessed Lighting, See Remarks, Storage, Vaulted Ceiling(s), Vinyl Windows, Walk-In Closet(s)
Heating Forced Air, Natural Gas
Cooling None
Flooring Carpet, Ceramic Tile, Hardwood, Vinyl
Fireplaces Number 2
Fireplaces Type Brick Facing, Decorative, Gas, Mantle
Appliance Dishwasher, Electric Stove, Garage Control(s), Microwave Hood Fan, Refrigerator, Satellite TV Dish, Washer/Dryer, Window Coverings
Laundry Lower Level, See Remarks
Exterior
Garage Triple Garage Attached
Garage Spaces 3.0
Garage Description Triple Garage Attached
Fence Partial
Community Features Airport/Runway, Golf, Schools Nearby, Playground
Utilities Available Cable Available, Electricity Available, Natural Gas Available, Garbage Collection, High Speed Internet Available
Roof Type Asphalt Shingle
Porch Deck, Front Porch
Lot Frontage 666.0
Parking Type Triple Garage Attached
Exposure W
Total Parking Spaces 20
Building
Lot Description Fruit Trees/Shrub(s), No Neighbours Behind, Landscaped, Many Trees, Private
Building Description Stucco, Movable Garden Shed and Greenhouse
Foundation Poured Concrete
Sewer Septic Field, Septic Tank
Water Well
Architectural Style Acreage with Residence, Bungalow
Level or Stories One
Structure Type Stucco
Others
Restrictions Road Access Agreement
Tax ID 75185775
Ownership Private
Read Less
GET MORE INFORMATION





