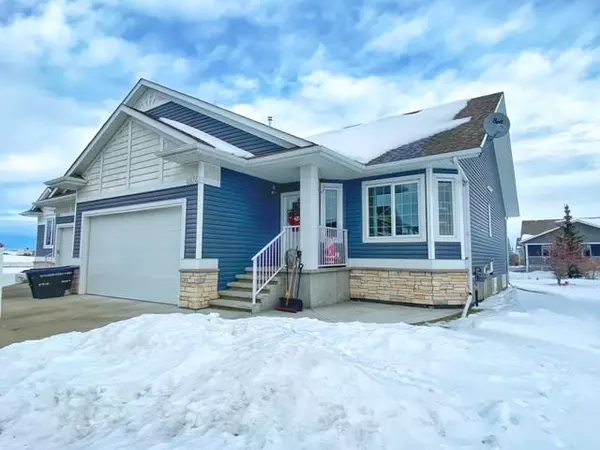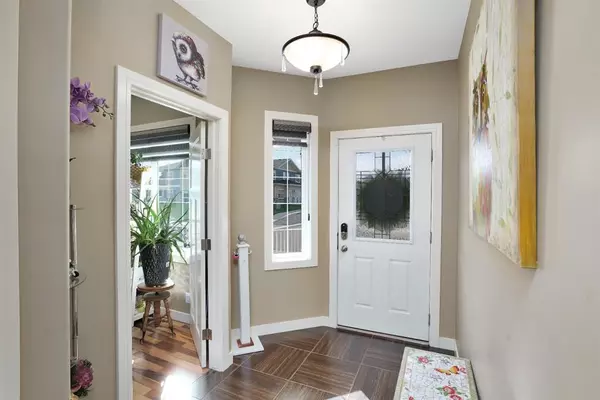For more information regarding the value of a property, please contact us for a free consultation.
4934 Beardsley AVE Lacombe, AB T4L 0G4
Want to know what your home might be worth? Contact us for a FREE valuation!

Our team is ready to help you sell your home for the highest possible price ASAP
Key Details
Sold Price $435,000
Property Type Single Family Home
Sub Type Semi Detached (Half Duplex)
Listing Status Sold
Purchase Type For Sale
Square Footage 1,314 sqft
Price per Sqft $331
Subdivision College Heights
MLS® Listing ID A2016511
Sold Date 02/18/23
Style Bungalow,Side by Side
Bedrooms 3
Full Baths 3
Condo Fees $135
Originating Board Central Alberta
Year Built 2013
Annual Tax Amount $3,965
Tax Year 2022
Lot Size 4,180 Sqft
Acres 0.1
Property Description
Gorgeously appointed former Colbray Showhome now available in College Heights!! This spacious bungalow has everything you need and more. With lovely curb appeal, this home has an inviting covered porch front entrance. The sunny south facing bay window fronts a lovely & bright office or library. The RICH ceramic tile flooring leads you down the hall to a full 4 piece bath and MASSIVE laundry room complete with upper and lower dark cabinets, a folding counter and a sink. The main living space, painted in warm neutrals and crisp white trim is the focal point of the home! The GORGEOUS open concept kitchen & living room is finished in stunning hardwood. The kitchen boasts a galley style kitchen with custom two tiered cabinets, two toned quartz countertops, stainless steel appliances, a granite sink and pretty pendant lighting. There is ample room for a large dining table. The open concept space creates a HUGE living room with wall to wall windows, access to the patio and a cozy gas fireplace w/ mantle. Off the living room is the master suite. With plenty of natural light, this room is calm and soothing. There is a LARGE walk-in closet and a spa like ensuite. This well lit bathroom features dual sinks, a deep soaker tub, a water closet, an oversized walk in shower and a custom river rock floor. The bright and inviting living room has two additional bedrooms, another 4 piece, a HUGE family room, and a cozy theatre room! All finished in warm neutrals and deep plush carpeting, this space is perfect for entertaining, visiting family or cozy nights in. There is a MASSIVE storage room complete with wall to wall built in shelves. This home has custom blinds, central vac and PERMANENT exterior lighting with dozens of colour options. The garage is FULLY finished, painted and comes with a natural gas heater, running water, built in shelves and a STUNNING epoxy floor. The rear deck is low maintenance with aluminum railing and comes with a natural gas line for your BBQ. LOW condo fees cover lawn maintenance AND snow removal, so all that's left to do is move in and ENJOY. Put this pretty place at the top of your list!
Location
Province AB
County Lacombe
Zoning R2
Direction N
Rooms
Basement Finished, None
Interior
Interior Features Central Vacuum, Closet Organizers, Kitchen Island, Open Floorplan, Storage
Heating Forced Air, Natural Gas
Cooling None
Flooring Carpet, Ceramic Tile, Hardwood
Fireplaces Number 1
Fireplaces Type Gas, Living Room, Mantle
Appliance Dishwasher, Microwave, Refrigerator, Stove(s)
Laundry Laundry Room, Main Level
Exterior
Garage Concrete Driveway, Double Garage Attached
Garage Spaces 2.0
Garage Description Concrete Driveway, Double Garage Attached
Fence None
Community Features Park, Schools Nearby, Playground, Sidewalks, Street Lights
Utilities Available Electricity Connected, Natural Gas Connected, Garbage Collection, Sewer Connected, Water Connected
Amenities Available None
Roof Type Asphalt Shingle
Porch Deck
Lot Frontage 44.0
Parking Type Concrete Driveway, Double Garage Attached
Exposure S
Total Parking Spaces 2
Building
Lot Description Low Maintenance Landscape
Foundation Poured Concrete
Sewer Public Sewer
Water Public
Architectural Style Bungalow, Side by Side
Level or Stories One
Structure Type Vinyl Siding,Wood Frame
Others
HOA Fee Include Maintenance Grounds,Snow Removal
Restrictions Board Approval
Tax ID 79414831
Ownership Private
Pets Description Restrictions
Read Less
GET MORE INFORMATION





