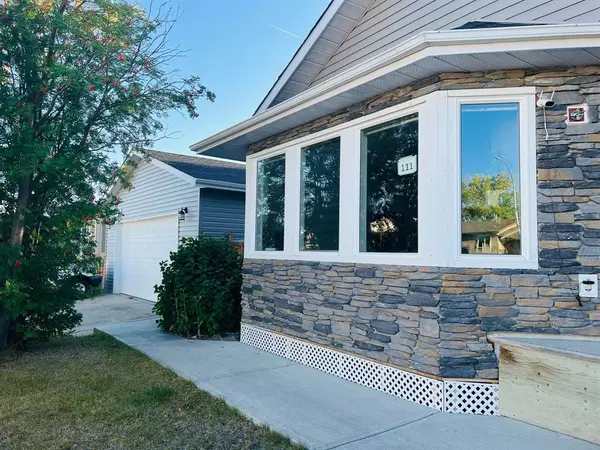For more information regarding the value of a property, please contact us for a free consultation.
111 Ridgebrook DR SW Airdrie, AB T4B1A3
Want to know what your home might be worth? Contact us for a FREE valuation!

Our team is ready to help you sell your home for the highest possible price ASAP
Key Details
Sold Price $477,500
Property Type Single Family Home
Sub Type Detached
Listing Status Sold
Purchase Type For Sale
Square Footage 1,126 sqft
Price per Sqft $424
Subdivision Ridgegate
MLS® Listing ID A2024966
Sold Date 02/17/23
Style 4 Level Split
Bedrooms 4
Full Baths 2
Originating Board Calgary
Year Built 1985
Annual Tax Amount $2,690
Tax Year 2022
Lot Size 6,605 Sqft
Acres 0.15
Property Description
Huge Corner lot! Open concept home with natural light. No space wasted on this one. Inside you will find bright open concept featuring beautiful vinyl planks and hardwood floors, a mesmerizing kitchen with lots of storage space. A beautiful island & stainless steel appliances. Main level is finished off with a nice sized dining area and a cozy living room. Upstairs features 2 spacious bedrooms with a full bath. Masters bedroom has a walk-in closet. Lower level features a family room, bedroom, and laundry. Basement feature another bedroom and full bath. Lots of storage space in mechanical room. Outside you will find the double detached garage oversized (26X30) with garage heater hook-up. Outside garage can still accommodate 3 vehicle for parking. You will also find the RV parking with hook-up. This 6,606 sqft corner lot is fully fenced. It is located in a cul-de-sac. This home is walking distance to parks, playgrounds and schools.
Location
Province AB
County Airdrie
Zoning R1
Direction E
Rooms
Basement Finished, Full
Interior
Interior Features Bidet, Ceiling Fan(s), Granite Counters, Kitchen Island, See Remarks, Skylight(s), Storage, Vaulted Ceiling(s), Vinyl Windows, Walk-In Closet(s)
Heating Fireplace(s), Forced Air, Natural Gas
Cooling None
Flooring Ceramic Tile, Hardwood, Vinyl
Fireplaces Number 1
Fireplaces Type Wood Burning
Appliance Dishwasher, Electric Stove, Garage Control(s), Microwave Hood Fan, Refrigerator, Washer/Dryer, Window Coverings
Laundry Laundry Room, Lower Level
Exterior
Garage 220 Volt Wiring, Boat, Double Garage Detached, Garage Door Opener, Multiple Driveways, Paved, RV Access/Parking, Secured
Garage Spaces 2.0
Garage Description 220 Volt Wiring, Boat, Double Garage Detached, Garage Door Opener, Multiple Driveways, Paved, RV Access/Parking, Secured
Fence Fenced
Community Features Park, Schools Nearby, Playground, Sidewalks, Street Lights, Shopping Nearby
Roof Type Asphalt Shingle
Porch Deck, Porch
Lot Frontage 64.64
Parking Type 220 Volt Wiring, Boat, Double Garage Detached, Garage Door Opener, Multiple Driveways, Paved, RV Access/Parking, Secured
Total Parking Spaces 5
Building
Lot Description Back Yard, Corner Lot, Cul-De-Sac, Gentle Sloping, Underground Sprinklers, Rectangular Lot
Foundation Wood
Architectural Style 4 Level Split
Level or Stories 4 Level Split
Structure Type Stone,Vinyl Siding,Wood Frame
Others
Restrictions None Known
Tax ID 78807050
Ownership Private
Read Less
GET MORE INFORMATION





