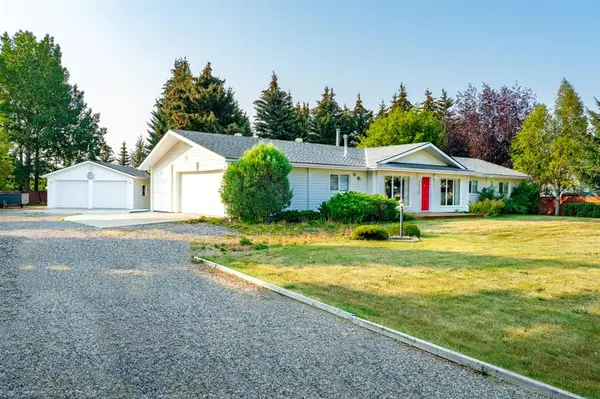For more information regarding the value of a property, please contact us for a free consultation.
5853 Imperial DR Olds, AB T4H 1G6
Want to know what your home might be worth? Contact us for a FREE valuation!

Our team is ready to help you sell your home for the highest possible price ASAP
Key Details
Sold Price $675,000
Property Type Single Family Home
Sub Type Detached
Listing Status Sold
Purchase Type For Sale
Square Footage 1,925 sqft
Price per Sqft $350
MLS® Listing ID A1258274
Sold Date 02/17/23
Style Acreage with Residence,Bungalow
Bedrooms 3
Full Baths 2
Originating Board Calgary
Year Built 1988
Annual Tax Amount $4,749
Tax Year 2022
Lot Size 1.030 Acres
Acres 1.03
Property Description
This amazing home sits on a full acre inside the town limits of Olds, offering all the best of the acreage lifestyle, with the convenience of an in-town location. This 1925 sqft ranch style home is nicely tucked away to provide a wonderful private back yard that creates the feeling of living in the country. You will love the mature trees and open space that is perfect for younger families or someone coming off the farm. While the outside has been updated with metal siding, upgraded insulation, and new decks the inside features all the beauty of interlocking wood construction that is rarely found today. This home features ample storage space including accessible heated crawl space. You will love the convenience of having a large 2 car attached garage and an additional detached shop. Located behind the shop is a lean-to outbuilding that is perfect for quad, boat, and lawn mower storage. This executive style property is perfect for anyone needing RV or work trailer storage. Book your tour of this amazing home today.
Location
Province AB
County Mountain View County
Zoning RA5
Direction NW
Rooms
Basement Crawl Space, Partial
Interior
Interior Features Bookcases, Built-in Features, Central Vacuum, Laminate Counters, Natural Woodwork, No Smoking Home
Heating Forced Air
Cooling None
Flooring Carpet, Ceramic Tile
Appliance Dishwasher, Electric Stove, Freezer, Microwave, Range Hood, Refrigerator, Washer/Dryer, Window Coverings
Laundry Main Level
Exterior
Garage Boat, Double Garage Attached, Double Garage Detached, Parking Pad, RV Access/Parking
Garage Spaces 4.0
Garage Description Boat, Double Garage Attached, Double Garage Detached, Parking Pad, RV Access/Parking
Fence Partial
Community Features Park, Playground, Street Lights, Shopping Nearby
Roof Type Asphalt Shingle
Porch Deck, Porch
Lot Frontage 164.05
Parking Type Boat, Double Garage Attached, Double Garage Detached, Parking Pad, RV Access/Parking
Total Parking Spaces 10
Building
Lot Description Front Yard, Lawn, Interior Lot, No Neighbours Behind, Irregular Lot, Landscaped, Many Trees, Secluded
Foundation Poured Concrete
Architectural Style Acreage with Residence, Bungalow
Level or Stories One
Structure Type Metal Siding
Others
Restrictions Easement Registered On Title
Tax ID 56866369
Ownership Private
Read Less
GET MORE INFORMATION





