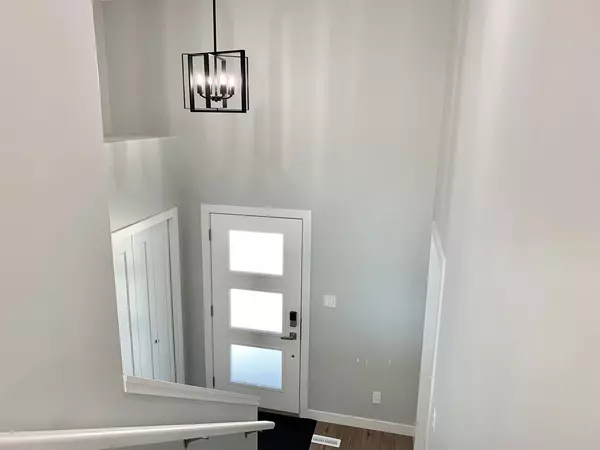For more information regarding the value of a property, please contact us for a free consultation.
105 Cache Percotte CV Hinton, AB T7V 0C3
Want to know what your home might be worth? Contact us for a FREE valuation!

Our team is ready to help you sell your home for the highest possible price ASAP
Key Details
Sold Price $490,000
Property Type Single Family Home
Sub Type Detached
Listing Status Sold
Purchase Type For Sale
Square Footage 1,346 sqft
Price per Sqft $364
Subdivision Valley
MLS® Listing ID A2013688
Sold Date 02/16/23
Style Modified Bi-Level
Bedrooms 4
Full Baths 3
Originating Board Alberta West Realtors Association
Year Built 2022
Annual Tax Amount $2,395
Tax Year 2022
Lot Size 5,070 Sqft
Acres 0.12
Property Description
This BRAND NEW 1346sqft modified bi-level home has 4 bedrooms & 3 4-piece bathrooms and is Move In Ready!! The main floor offers open concept living with a bright modern kitchen, a spacious dining & living room area, a huge walk in pantry, the Master Suite - including a Huge Walk in Closet & a gorgeous custom 4-piece ensuite bathroom. Just a few steps up over the garage you'll find two more bedrooms & another full bathroom. The basement is fully developed with a huge family room, another bedroom, another full bathroom, a laundry bright laundry room & storage space. This basement hardly feels like a basement at all with the bright decor & large windows. Outside you'll find a double attached, heated garage, a fully fenced & landscaped yard, a large deck just off of the main living area, and a double concrete driveway all situated in a great family cul-de-sac! Pristine design & reputable, quality craftsmanship make this home an excellent choice! There is nothing quite like a brand new home and the peace of mind that comes along with 10 years of National New Home Warranty coverage! One of the Sellers is a licensed realtor in the province of Alberta, for Century 21 Twin Realty.
Location
Province AB
County Yellowhead County
Zoning R-S3
Direction SW
Rooms
Basement Finished, Full
Interior
Interior Features Closet Organizers, High Ceilings, Kitchen Island, Low Flow Plumbing Fixtures, No Animal Home, No Smoking Home, Open Floorplan, Pantry, Recessed Lighting, Storage, Sump Pump(s), Walk-In Closet(s)
Heating Central, High Efficiency, Forced Air, Natural Gas
Cooling None
Flooring Carpet, Vinyl
Appliance Dishwasher, Electric Stove, Garage Control(s), Microwave Hood Fan, Refrigerator, Washer/Dryer
Laundry In Basement, Laundry Room
Exterior
Garage Double Garage Attached
Garage Spaces 2.0
Garage Description Double Garage Attached
Fence Fenced
Community Features Schools Nearby, Shopping Nearby, Sidewalks, Street Lights
Roof Type Asphalt
Porch Deck
Lot Frontage 40.62
Parking Type Double Garage Attached
Total Parking Spaces 4
Building
Lot Description Back Yard, Backs on to Park/Green Space, Cul-De-Sac, Front Yard, Lawn, Low Maintenance Landscape, Interior Lot, Landscaped, Level, Street Lighting, Private, Rectangular Lot
Foundation ICF Block, Poured Concrete
Architectural Style Modified Bi-Level
Level or Stories Bi-Level
Structure Type ICFs (Insulated Concrete Forms),Vinyl Siding,Wood Frame
New Construction 1
Others
Restrictions None Known
Tax ID 56527707
Ownership Private
Read Less
GET MORE INFORMATION





