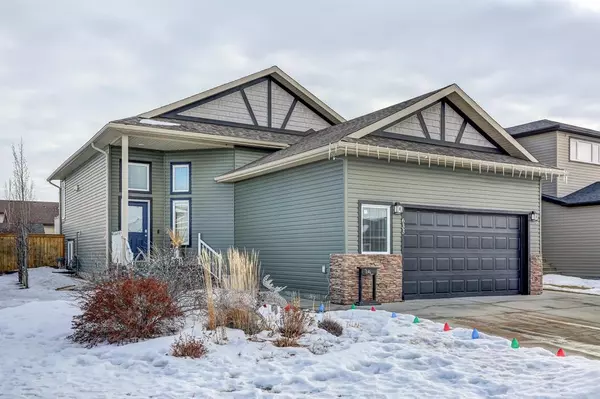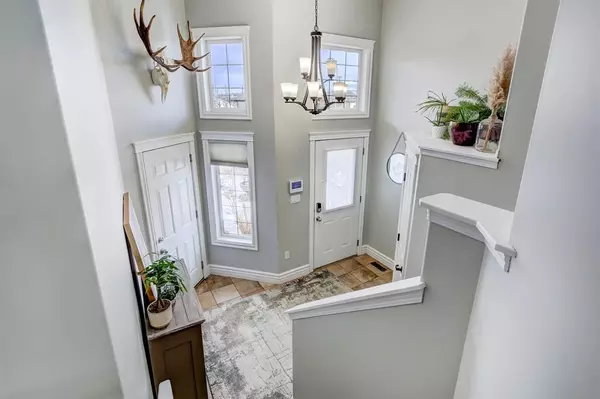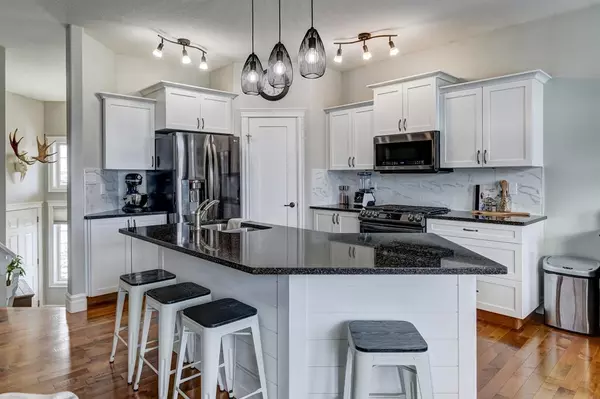For more information regarding the value of a property, please contact us for a free consultation.
633 Bankview DR Drumheller, AB T0J0Y6
Want to know what your home might be worth? Contact us for a FREE valuation!

Our team is ready to help you sell your home for the highest possible price ASAP
Key Details
Sold Price $435,000
Property Type Single Family Home
Sub Type Detached
Listing Status Sold
Purchase Type For Sale
Square Footage 1,314 sqft
Price per Sqft $331
Subdivision Bankview
MLS® Listing ID A2020536
Sold Date 02/16/23
Style Bi-Level
Bedrooms 4
Full Baths 3
Originating Board South Central
Year Built 2010
Annual Tax Amount $4,573
Tax Year 2022
Lot Size 5,662 Sqft
Acres 0.13
Property Description
Next level- better than new! This low maintenance, well maintained, bilevel on a corner lot (with no sidewalks to shovel!) is move in ready. Entertaining is a breeze with the spacious and open main floorplan, gorgeous white kitchen, corner fireplace, and breathtaking backyard. Infloor heating in the 9" basement keeps the family room cozy for movie nights, central vac is roughed in, there is a gas line to the deck, and central air to keep you cool in the summer. With four bedrooms, exceptional garage, and nothing to do but move in, this is the one you've been waiting for. You'll absolutely adore the backyard with its multilevel decks, garden boxes, and xeriscape. It's located a few steps from an off leash area, and the neighbourhood is close to parks, shopping and school bus routes. Everything about this home is top notch, call for your showing!
Location
Province AB
County Drumheller
Zoning ND
Direction W
Rooms
Basement Finished, Full
Interior
Interior Features Closet Organizers, High Ceilings, Kitchen Island, Low Flow Plumbing Fixtures, No Smoking Home, Open Floorplan, Pantry, Sump Pump(s), Tankless Hot Water, Vinyl Windows
Heating Forced Air, Natural Gas
Cooling Central Air
Flooring Carpet, Ceramic Tile, Hardwood
Fireplaces Number 1
Fireplaces Type Gas, Living Room, Tile
Appliance Central Air Conditioner, Dishwasher, Electric Stove, Garage Control(s), Microwave Hood Fan, Refrigerator, Washer/Dryer
Laundry In Basement
Exterior
Garage Double Garage Attached
Garage Spaces 2.0
Garage Description Double Garage Attached
Fence Fenced
Community Features Sidewalks, Street Lights
Roof Type Asphalt Shingle
Porch Deck
Lot Frontage 50.22
Parking Type Double Garage Attached
Total Parking Spaces 2
Building
Lot Description Back Lane, Back Yard, City Lot, Corner Lot, Front Yard, Low Maintenance Landscape, Landscaped
Foundation Poured Concrete
Architectural Style Bi-Level
Level or Stories One
Structure Type Vinyl Siding,Wood Frame
Others
Restrictions None Known
Tax ID 56234525
Ownership Private
Read Less
GET MORE INFORMATION





