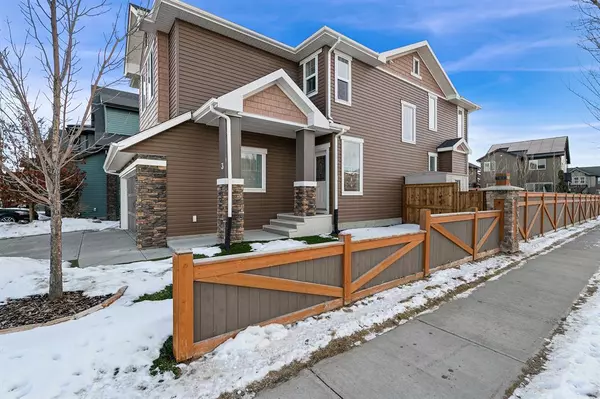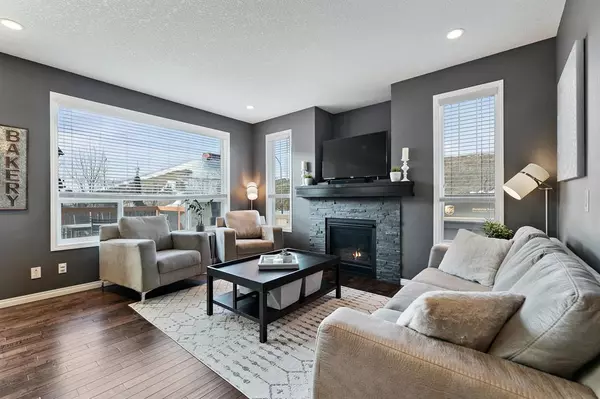For more information regarding the value of a property, please contact us for a free consultation.
3 Cougar Ridge GN SW Calgary, AB T3H 0S5
Want to know what your home might be worth? Contact us for a FREE valuation!

Our team is ready to help you sell your home for the highest possible price ASAP
Key Details
Sold Price $813,500
Property Type Single Family Home
Sub Type Detached
Listing Status Sold
Purchase Type For Sale
Square Footage 2,009 sqft
Price per Sqft $404
Subdivision Cougar Ridge
MLS® Listing ID A2023399
Sold Date 02/16/23
Style 2 Storey
Bedrooms 3
Full Baths 3
Half Baths 1
HOA Fees $10/ann
HOA Y/N 1
Originating Board Calgary
Year Built 2011
Annual Tax Amount $4,879
Tax Year 2022
Lot Size 4,714 Sqft
Acres 0.11
Property Description
Pride of ownership abounds in this meticulous home. You will enjoy the sunny west backyard, bringing wonderful sunshine into your home. This corner lot allows for extra windows, more sunshine!. The fantastic chef's kitchen with a dream 8' x 5' island, gorgeous granite countertops, a walkthrough pantry and SS appliances will be sure to impress you. Open to the family room with a gas fireplace overlooking the yard. 9' ceiling height on the main floor. Upstairs we find the spacious bonus room with vaulted ceiling and 3 generous sized bedrooms. Spoil yourself with the 5 piece ensuite bathroom complete with granite countertop, double sink, seating area, plenty of drawers and cupboards, soaker tub, separate shower and an enclosed water closet. The main bath also features granite countertop and tile flooring. The laundry room in this handy 2nd floor location features newer washer and dryer (2021). Down to the newly developed (2021) lower level. This was professionally developed, complete with all permits. You will be wowed by this fantastic space, with upgrades galore and designed to maximize space. Extra backing behind the wall board ensures strength for the mounted TV and the Murphy bed. The fantastic 3 piece bathroom with heated floor and glass shower will amaze you. Never run out of hot water with the newer (2019) water on demand and water softener. 2 storage areas will give you plenty of space for all your extras. The handy stand up freezer is included. Knock down stipple ceilings on all levels of this home. Enjoy the heated garage with over 11' ceiling height allowing plenty of extra storage space. Outside you will appreciate the extra wide driveway. You will never need to mow again with the wonderful maintenance free artificial grass, green year round! The deck was rebuilt and enlarged with storage beneath. Enjoy the sunny deck, concrete patio and abundant green space in this west facing yard. This wider lot. with over 4700 sq. ft. gives you extra space to enjoy your outdoor time. No need to worry about the summer heat as this home has central A/C. The city maintains the sidewalk and grass along Paskapoo Drive. This fabulous home will not disappoint you!
Location
Province AB
County Calgary
Area Cal Zone W
Zoning R-1N
Direction E
Rooms
Other Rooms 1
Basement Finished, Full
Interior
Interior Features Ceiling Fan(s), Granite Counters, High Ceilings, Kitchen Island, No Smoking Home, Pantry
Heating Forced Air, Natural Gas
Cooling Central Air
Flooring Carpet, Hardwood, Tile
Fireplaces Number 1
Fireplaces Type Gas, Heatilator, Living Room, Mantle
Appliance Central Air Conditioner, Dishwasher, Dryer, Electric Cooktop, Freezer, Garage Control(s), Microwave, Oven-Built-In, Refrigerator, Tankless Water Heater, Washer, Window Coverings
Laundry Upper Level
Exterior
Parking Features Double Garage Attached, Heated Garage
Garage Spaces 2.0
Garage Description Double Garage Attached, Heated Garage
Fence Fenced
Community Features Schools Nearby, Playground, Shopping Nearby
Amenities Available None
Roof Type Asphalt Shingle
Porch Deck, Patio
Lot Frontage 27.89
Exposure E
Total Parking Spaces 4
Building
Lot Description Back Yard, Corner Lot, Landscaped, See Remarks
Foundation Poured Concrete
Architectural Style 2 Storey
Level or Stories Two
Structure Type Stone,Vinyl Siding,Wood Frame
Others
Restrictions None Known
Tax ID 76767962
Ownership Private
Read Less




