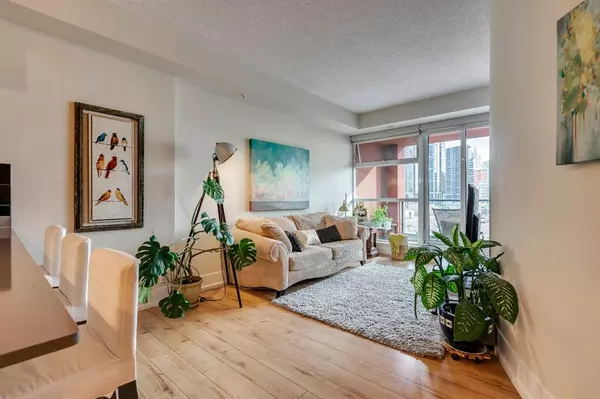For more information regarding the value of a property, please contact us for a free consultation.
205 Riverfront AVE SW #610 Calgary, AB T2P 5K4
Want to know what your home might be worth? Contact us for a FREE valuation!

Our team is ready to help you sell your home for the highest possible price ASAP
Key Details
Sold Price $266,000
Property Type Condo
Sub Type Apartment
Listing Status Sold
Purchase Type For Sale
Square Footage 670 sqft
Price per Sqft $397
Subdivision Chinatown
MLS® Listing ID A2015604
Sold Date 02/16/23
Style High-Rise (5+)
Bedrooms 1
Full Baths 1
Condo Fees $442/mo
Originating Board Calgary
Year Built 2001
Annual Tax Amount $1,572
Tax Year 2022
Property Description
Unbeatable location! First time buyer? 2nd residence for those late nights at work downtown? Investment property/Executive rental? At this price, there are so many options. Gorgeous, bright, open-concept 1br/studio apartment with a huge West facing balcony for fantastic views of downtown, sunsets, and Eau Claire market. This pristine, tranquil Air Conditioned unit has New Floors , Quartz Counter Tops, In-suite Laundry and Storage, Wide hallways, 9 foot Ceilings with Floor to Ceiling windows (with modern high-end, custom blinds) and a dedicated Concierge service. Of course the location puts you in the heart of downtown, just steps from the Bow River, pathways, Princess Island Park, Chinatown, and all the shops that the core has to offer. Several fitness facilities are nearby (including the YMCA), there are two parks across the street and St. George’s Island and the Zoo are only about a 10 minute bike ride away. This unit has its own titled, heated underground parking stall. The bedroom with walk-in closet accommodates a queen bed, and the owner has addressed the “peek-a-boo” wall design, to ensure greater privacy when you have visitors.
Location
Province AB
County Calgary
Area Cal Zone Cc
Zoning DC (pre 1P2007)
Direction E
Interior
Interior Features Granite Counters, Kitchen Island, No Animal Home, No Smoking Home, Open Floorplan
Heating Baseboard, Radiant
Cooling Central Air
Flooring Laminate
Appliance Dishwasher, Electric Oven, Refrigerator, Washer/Dryer Stacked
Laundry In Unit
Exterior
Garage Off Street, Parkade, Underground
Garage Description Off Street, Parkade, Underground
Community Features Fishing, Park, Street Lights, Tennis Court(s), Shopping Nearby
Amenities Available Elevator(s), Secured Parking
Roof Type Tar/Gravel
Porch Balcony(s)
Parking Type Off Street, Parkade, Underground
Exposure W
Total Parking Spaces 1
Building
Story 10
Foundation Poured Concrete
Architectural Style High-Rise (5+)
Level or Stories Single Level Unit
Structure Type Concrete
Others
HOA Fee Include Heat,Insurance,Parking,Professional Management,Reserve Fund Contributions,Sewer,Water
Restrictions Pet Restrictions or Board approval Required
Ownership Private
Pets Description Restrictions
Read Less
GET MORE INFORMATION





