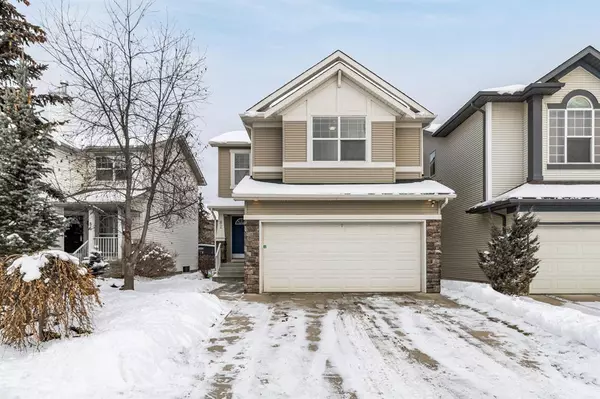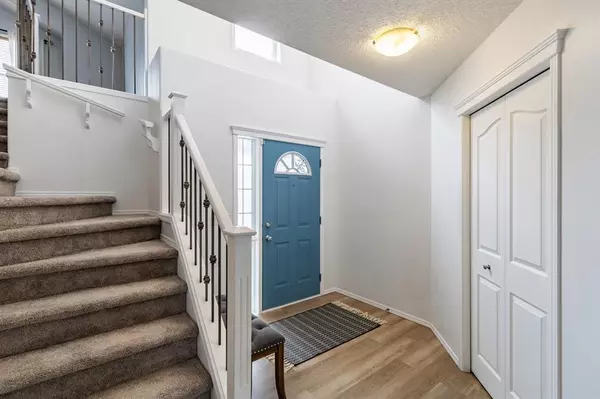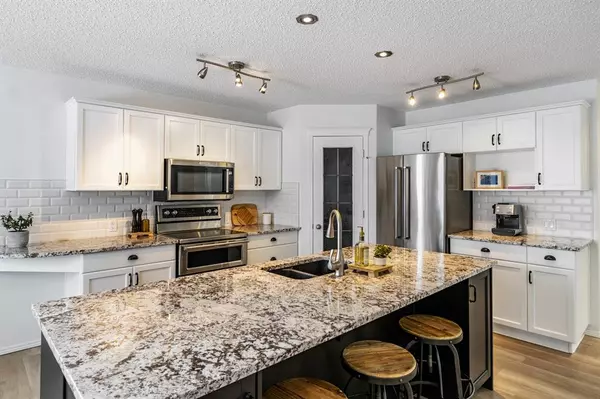For more information regarding the value of a property, please contact us for a free consultation.
82 Cougarstone CIR SW Calgary, AB T3H 4W3
Want to know what your home might be worth? Contact us for a FREE valuation!

Our team is ready to help you sell your home for the highest possible price ASAP
Key Details
Sold Price $750,000
Property Type Single Family Home
Sub Type Detached
Listing Status Sold
Purchase Type For Sale
Square Footage 2,119 sqft
Price per Sqft $353
Subdivision Cougar Ridge
MLS® Listing ID A2022200
Sold Date 02/16/23
Style 2 Storey
Bedrooms 4
Full Baths 2
Half Baths 1
HOA Fees $9/ann
HOA Y/N 1
Originating Board Calgary
Year Built 2002
Annual Tax Amount $4,182
Tax Year 2022
Lot Size 4,230 Sqft
Acres 0.1
Property Description
Located on a quiet street in Cougar Ridge and built by an award-winning builder, Morrison Homes, this wonderfully renovated 2-storey is in pristine condition with nearly 3000 square feet of living space and has a very private backyard which is a must see! Main floor highlights include luxury vinyl plank flooring, a completely renovated chef's dream kitchen with a two-toned and stylish black and white shaker style cabinetry, granite countertops, upgraded KitchenAid appliances, large kitchen island with breakfast bar and a subway tile backsplash. The dining nook area is just off the kitchen and has plenty of room for a table for eight, the living room is spacious and features vaulted ceilings and a cozy gas fireplace. Other highlights of the main floor include a den area perfect for a home office, a powder room and a laundry/mudroom. Follow the wrought iron railing staircase to the second floor with newer carpet throughout to the bright and spacious bonus room with vaulted ceilings, a common 4-piece bathroom and three large bedrooms including the master bedroom presenting a large walk-in closet and a private 4 piece ensuite bathroom with a deep soaker tub and a separate shower. The lower level is finished with a large rec room area, a fourth bedroom and a storage space that is roughed in and ready to be converted to a full bathroom. Enjoy the sunny days of summer on the deck in the fully fenced and landscaped backyard surrounded by trees that offer you plenty of privacy. Located close to schools, shops, playgrounds, parks, transit, and a quick escape on Old Banff Coach Road for those weekend getaways. Book your viewing today!
Location
Province AB
County Calgary
Area Cal Zone W
Zoning R-1
Direction SW
Rooms
Other Rooms 1
Basement Finished, Full
Interior
Interior Features Ceiling Fan(s), High Ceilings, Kitchen Island, Open Floorplan, Pantry, Vaulted Ceiling(s)
Heating Forced Air, Natural Gas
Cooling None
Flooring Carpet, Ceramic Tile, Vinyl
Fireplaces Number 1
Fireplaces Type Gas
Appliance Dishwasher, Dryer, Electric Stove, Garage Control(s), Range Hood, Refrigerator, Washer, Window Coverings
Laundry Main Level
Exterior
Parking Features Double Garage Attached
Garage Spaces 2.0
Garage Description Double Garage Attached
Fence Fenced
Community Features Park, Schools Nearby, Playground, Sidewalks, Street Lights, Shopping Nearby
Amenities Available None
Roof Type Asphalt Shingle
Porch Deck
Lot Frontage 38.19
Total Parking Spaces 4
Building
Lot Description Few Trees, Lawn, Low Maintenance Landscape, Rectangular Lot
Foundation Poured Concrete
Architectural Style 2 Storey
Level or Stories Two
Structure Type Vinyl Siding,Wood Frame
Others
Restrictions Easement Registered On Title,Utility Right Of Way
Tax ID 76320134
Ownership Private
Read Less




