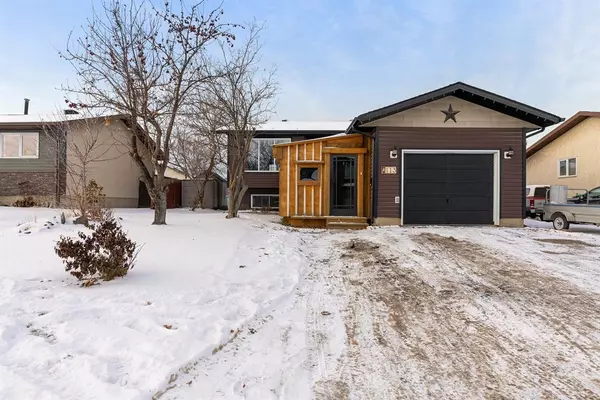For more information regarding the value of a property, please contact us for a free consultation.
113 Kennedy CRES Fort Mcmurray, AB T9K 1M8
Want to know what your home might be worth? Contact us for a FREE valuation!

Our team is ready to help you sell your home for the highest possible price ASAP
Key Details
Sold Price $391,000
Property Type Single Family Home
Sub Type Detached
Listing Status Sold
Purchase Type For Sale
Square Footage 907 sqft
Price per Sqft $431
Subdivision Dickinsfield
MLS® Listing ID A2012542
Sold Date 02/16/23
Style Bi-Level
Bedrooms 4
Full Baths 2
Originating Board Fort McMurray
Year Built 1981
Annual Tax Amount $2,164
Tax Year 2022
Lot Size 6,148 Sqft
Acres 0.14
Property Description
Dickinsfield Bi-level Beauty: Where Farmhouse Modern Meets East Coast Charm. This 4 bedroom, 2 bathroom home gives the most discerning buyer the perfect property in one of Fort McMurray's most sought-after Neighborhoods. This home is Turn-key, with a ton of updates where the curb appeal will put this on the top of your must-see immediately list. Let's start with the handcrafted enclosed front Porch, with multiple windows and built using wide plank spruce, and accented with gorgeous lighting; this space was created to allow families and friends to gather and a place to take off those shoes and hang your jackets (and all the snow gear, boots and everything else we need to explore the outdoors). The exterior of the home has newer fascia, soffits, and siding, and an attached heated garage features man-door access from the enclosed porch and plenty of storage shelves. Inside also has seen numerous improvements: new luxury vinyl plank flooring on the main level, updated lighting, new trim, fresh paint, and updated bathrooms. The kitchen cabinets have been refurbished in a gorgeous grey with black hardware and perfectly complement the stainless steel appliances. It also offers a convenient pass-through (with wood trim and accent lighting) to the living room (with an electric fireplace) and a moveable island open to the dining room. Two bedrooms plus an upstairs bathroom featuring a new vanity, deep soaker tub, and tiled floor and surround complete the main level. The basement is fully developed with a bright and spacious rec room, 2 more bedrooms, and another full bathroom (with natural wood paneling, beautiful tile, and a corner jetted tub). Storage solutions are no issue here, with a unique custom built-in Queen size bed that lifts up for additional storage and is surrounded by shelving. There's also additional storage under the stairs, deep closets, and an impressive amount of outside storage! The sound west-facing backyard is almost completely fenced and has an impressive 2 tiered, partially covered deck with a lower storage compartment that fits a motorcycle perfectly! There's also a firepit, and 2 storage sheds on the side of the house plus an incredibly cozy shed at the back of the property which has built-in bench seating, a wood stove, windows, and double doors. Build that outdoor rink and warm up in your very own heated backyard luxury shack! This wide lot has Room to park a trailer beside the home and is around the corner from Birchwood Trail Access, Dickinsfield Schools, and all amenities. Seller providing title insurance in lieu of current RPR & Compliance. New white bedroom doors being installed upstairs.
Location
Province AB
County Wood Buffalo
Area Fm Northwest
Zoning R1
Direction NE
Rooms
Basement Finished, Full
Interior
Interior Features Jetted Tub, Natural Woodwork
Heating Forced Air, Natural Gas
Cooling Rough-In
Flooring Tile, Vinyl, Wood
Fireplaces Number 2
Fireplaces Type Electric, Wood Burning Stove
Appliance Dishwasher, Dryer, Microwave, Range Hood, Refrigerator, Stove(s), Washer
Laundry In Basement
Exterior
Garage Driveway, Heated Garage, Single Garage Attached
Garage Spaces 1.0
Garage Description Driveway, Heated Garage, Single Garage Attached
Fence Fenced, Partial
Community Features Park, Schools Nearby, Playground, Sidewalks, Street Lights, Shopping Nearby
Roof Type Asphalt
Porch Deck, Enclosed, Front Porch
Lot Frontage 55.78
Parking Type Driveway, Heated Garage, Single Garage Attached
Total Parking Spaces 3
Building
Lot Description Back Yard, Gazebo, Landscaped
Foundation Poured Concrete
Architectural Style Bi-Level
Level or Stories Bi-Level
Structure Type Vinyl Siding,Wood Frame
Others
Restrictions Utility Right Of Way
Tax ID 76156063
Ownership Private
Read Less
GET MORE INFORMATION





