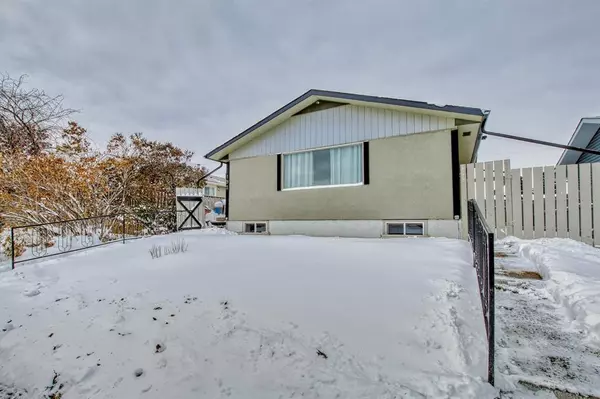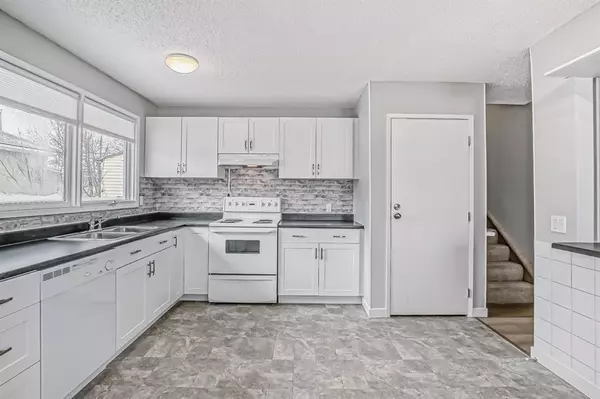For more information regarding the value of a property, please contact us for a free consultation.
192 Penbrooke Close SE Calgary, AB T2A 3P1
Want to know what your home might be worth? Contact us for a FREE valuation!

Our team is ready to help you sell your home for the highest possible price ASAP
Key Details
Sold Price $445,000
Property Type Single Family Home
Sub Type Detached
Listing Status Sold
Purchase Type For Sale
Square Footage 1,091 sqft
Price per Sqft $407
Subdivision Penbrooke Meadows
MLS® Listing ID A2017183
Sold Date 02/15/23
Style 4 Level Split
Bedrooms 5
Full Baths 2
Originating Board Calgary
Year Built 1974
Annual Tax Amount $2,438
Tax Year 2023
Lot Size 4,197 Sqft
Acres 0.1
Property Description
--------- Open House Saturday January 21 form 1-3 -------------Welcome to this immaculate stucco, 5 bed, 4-level split home, featuring an illegal suite with a separate entrance in the well desired community of Penbrooke Meadows. Close to all amenities; grocery stores and restaurants, playground and parks, elementary and high schools. Easy access to memorial Dr. and transportation; bus stop within 2-minute walk on Penbrooke Dr. and 9 minutes to the Marlborough c-train station.
As you enter you are greeted by a well-lit open concept kitchen and an L-shaped newer vinyl plank floor living room. kitchen is newly renovated featuring laminate countertops, plenty of drawers and cabinets, ample space for an eat in area, with the option of bar stools on the outside. A laundry closet with stackable washer dryer.
Up the stairs to the 2nd floor, you find a newly renovated 4-piece bath featuring an air bath massage tub and beautiful subway tiles, in addition to 3 good size carpet floor bedrooms.
Down the stairs on the 3rd floor is the fully developed basement illegal suite with a side entrance featuring another full kitchen with an eat in area and a cozy carpeted living room with high windows and plenty of light, separated by a pony wall.
Down to the 4th level you will see another 2 good size bedrooms, a 4-piece bath, a storage room, laundry and furnace room.
Steps away and to the back of the house is a detached 23x25 heated double garage, a large parking pad fit for another vehicle parking or an RV, a fully fenced yard with a private yard for the illegal suite.
This rare home had many renovations including newer egress basement windows in addition to newer spouts, newer shingle on both roof and garage.
Included is a Nest thermostat and a security camera system.
This is your opportunity to own this home as it will not last long on the market. Don't wait, book your showing today with your favourite agent.
Location
Province AB
County Calgary
Area Cal Zone E
Zoning R-C1
Direction SE
Rooms
Basement Separate/Exterior Entry, Finished, Full, Suite
Interior
Interior Features Breakfast Bar, Jetted Tub, Laminate Counters, No Animal Home, No Smoking Home, Separate Entrance, Storage
Heating Forced Air, Natural Gas
Cooling None
Flooring Carpet, Linoleum, Vinyl
Appliance Dishwasher, Electric Stove, Range Hood, Refrigerator, Washer/Dryer, Washer/Dryer Stacked, Window Coverings
Laundry In Basement, Main Level
Exterior
Garage Alley Access, Double Garage Detached, Parking Pad
Garage Spaces 3.0
Carport Spaces 1
Garage Description Alley Access, Double Garage Detached, Parking Pad
Fence Fenced
Community Features Schools Nearby, Playground, Shopping Nearby
Roof Type Asphalt Shingle
Porch Side Porch
Lot Frontage 12.8
Parking Type Alley Access, Double Garage Detached, Parking Pad
Total Parking Spaces 3
Building
Lot Description Back Lane, Landscaped, Level, Rectangular Lot
Foundation Poured Concrete
Architectural Style 4 Level Split
Level or Stories 4 Level Split
Structure Type Stucco,Wood Frame
Others
Restrictions None Known
Tax ID 76285057
Ownership Private
Read Less
GET MORE INFORMATION





