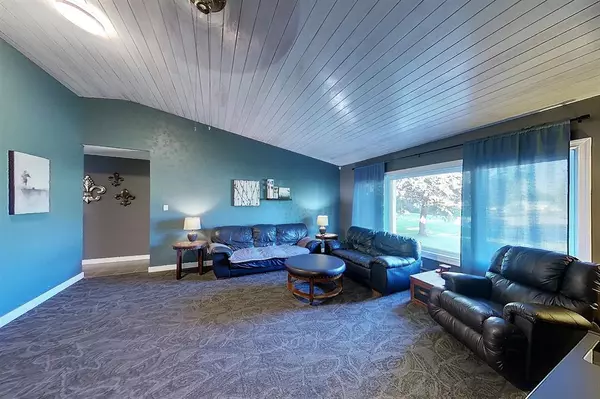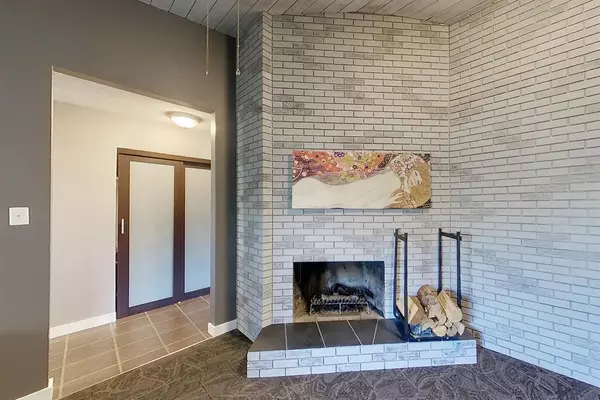For more information regarding the value of a property, please contact us for a free consultation.
818 44 ST Edson, AB T7E 1B4
Want to know what your home might be worth? Contact us for a FREE valuation!

Our team is ready to help you sell your home for the highest possible price ASAP
Key Details
Sold Price $372,500
Property Type Single Family Home
Sub Type Detached
Listing Status Sold
Purchase Type For Sale
Square Footage 2,197 sqft
Price per Sqft $169
Subdivision Edson
MLS® Listing ID A2000271
Sold Date 02/15/23
Style Bungalow
Bedrooms 4
Full Baths 2
Originating Board Alberta West Realtors Association
Year Built 1969
Annual Tax Amount $3,487
Tax Year 2022
Lot Size 0.286 Acres
Acres 0.29
Property Description
LOCATION, LOCATION, LOCATION! This spacious 4 bedroom rancher (no basement) is situated on a huge fully fenced lot, walking distance from all three levels of schools. The living room ceiling is vaulted with beautiful white washed tongue and groove wood and a gorgeous wood fireplace. Kitchen is spacious and offers a large dining nook, indoor grill . This is a chef dream! A jaw dropping primary suite with huge bedroom and stunning ensuite. The recently renovated ensuite features double sinks and a LARGE walk in shower. An office nook is perfect for working from home or an homework or playroom room. This home as seen numerous upgrades over the last 5 years including but not limited to: Kitchen facelift, whitewashed wood ceiling, new tile, primary bedroom and ensuite fully renovated, shingles and hot water tank replaced in 2022. All of this on a HUGE 12,471 pie sqft lot, the massive yard is perfect for unwinding with its large deck and fire pit area. Oh, we can't forget to mention the good sized double detached garage and a shed for all your garden tools.
Location
Province AB
County Yellowhead County
Zoning R1B
Direction E
Rooms
Basement None
Interior
Interior Features High Ceilings, See Remarks
Heating Hot Water, Natural Gas
Cooling None
Flooring Carpet, Ceramic Tile, Vinyl
Fireplaces Number 2
Fireplaces Type Wood Burning
Appliance Dishwasher, Electric Range, Garage Control(s), Refrigerator, Washer/Dryer
Laundry Main Level
Exterior
Garage Double Garage Detached
Garage Spaces 2.0
Garage Description Double Garage Detached
Fence Fenced
Community Features Other
Roof Type Asphalt Shingle
Porch Deck
Lot Frontage 47.0
Parking Type Double Garage Detached
Exposure E
Total Parking Spaces 2
Building
Lot Description Back Lane, Landscaped, Pie Shaped Lot
Foundation Slab
Architectural Style Bungalow
Level or Stories One
Structure Type Wood Frame
Others
Restrictions None Known
Tax ID 76052602
Ownership Private
Read Less
GET MORE INFORMATION





