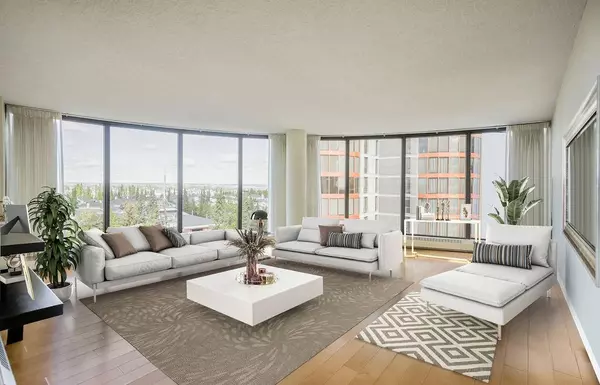For more information regarding the value of a property, please contact us for a free consultation.
10 Coachway RD SW #184 Calgary, AB T3H 1E5
Want to know what your home might be worth? Contact us for a FREE valuation!

Our team is ready to help you sell your home for the highest possible price ASAP
Key Details
Sold Price $470,000
Property Type Condo
Sub Type Apartment
Listing Status Sold
Purchase Type For Sale
Square Footage 1,558 sqft
Price per Sqft $301
Subdivision Coach Hill
MLS® Listing ID A2003466
Sold Date 02/14/23
Style High-Rise (5+)
Bedrooms 3
Full Baths 2
Condo Fees $763/mo
Originating Board Calgary
Year Built 1978
Annual Tax Amount $2,638
Tax Year 2022
Property Description
Spectacular 8th-floor apartment in the Odyssey Towers. Enjoy the panoramic views of the mountains and area lights from the extra large balcony and incredible floor-to-ceiling windows. This lovely property has been fully renovated with a large gourmet kitchen with stainless steel appliances, designer cabinets, granite counters, and a large breakfast bar. Maple-engineered flooring throughout the entry, 3rd bedroom (or Den), hallway, kitchen, and living room. The bathrooms have been updated, the master ensuite has a walk-in shower with a glass door, and both bathrooms have granite counters and heated porcelain tiled floors. This unit comes with 2 parking stalls; 1 is located indoors, and the 2nd is located outdoors and can accommodate an RV up to 34 ft in length. The unit as well comes with an out-of-suite storage locker. There is plenty of visitor parking close to the building entry both on-site and, or on the city street in front of the building. The amenities include a guest suite in each building, a sauna/steam room, a residents club, and well-manicured green spaces and gardens. This adult-only (18+) and pet-free building is a great place to call home. Hurry to avoid disappointment, fully renovated units on the upper floors rarely come available.
Location
Province AB
County Calgary
Area Cal Zone W
Zoning DC (pre 1P2007)
Direction NW
Rooms
Basement None
Interior
Interior Features Breakfast Bar, Built-in Features, Granite Counters, No Animal Home, No Smoking Home, Open Floorplan, Storage, Walk-In Closet(s)
Heating Hot Water, Natural Gas
Cooling Partial
Flooring Carpet, Ceramic Tile, Hardwood
Appliance Dishwasher, Dryer, Electric Stove, Microwave, Range Hood, Refrigerator, Washer
Laundry In Unit
Exterior
Garage Assigned, RV Access/Parking, Stall, Underground
Garage Description Assigned, RV Access/Parking, Stall, Underground
Fence Partial
Community Features Other
Amenities Available Elevator(s), Guest Suite, Parking, Sauna, Secured Parking, Snow Removal, Storage, Trash, Visitor Parking
Roof Type Tar/Gravel
Accessibility Accessible Approach with Ramp
Porch Balcony(s)
Parking Type Assigned, RV Access/Parking, Stall, Underground
Exposure NW
Total Parking Spaces 2
Building
Lot Description Backs on to Park/Green Space, Corner Lot, Landscaped, Private, Treed, Views
Story 11
Foundation Poured Concrete
Architectural Style High-Rise (5+)
Level or Stories Single Level Unit
Structure Type Concrete,Metal Siding
Others
HOA Fee Include Amenities of HOA/Condo,Caretaker,Common Area Maintenance,Gas,Heat,Insurance,Maintenance Grounds,Parking,Professional Management,Reserve Fund Contributions,Security,Sewer,Water
Restrictions Adult Living,Pets Not Allowed
Tax ID 76361092
Ownership Private
Pets Description No
Read Less
GET MORE INFORMATION





