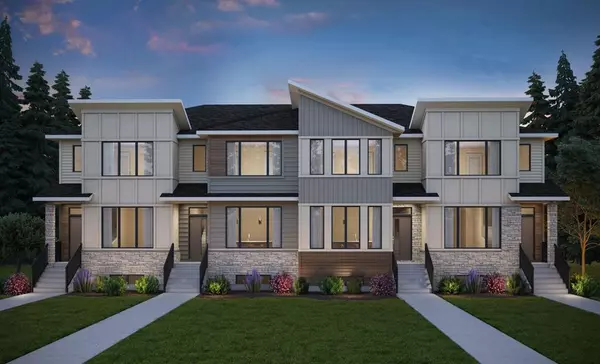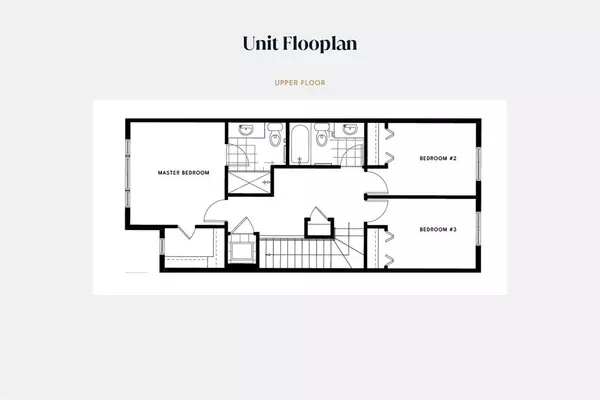For more information regarding the value of a property, please contact us for a free consultation.
35 Belvedere AVE SE Calgary, AB T2A 7G7
Want to know what your home might be worth? Contact us for a FREE valuation!

Our team is ready to help you sell your home for the highest possible price ASAP
Key Details
Sold Price $505,000
Property Type Townhouse
Sub Type Row/Townhouse
Listing Status Sold
Purchase Type For Sale
Square Footage 1,377 sqft
Price per Sqft $366
Subdivision Belvedere
MLS® Listing ID A2020794
Sold Date 02/14/23
Style 2 Storey
Bedrooms 3
Full Baths 2
Half Baths 1
Originating Board Calgary
Year Built 2023
Annual Tax Amount $489
Tax Year 2022
Lot Size 2,012 Sqft
Acres 0.05
Property Description
Come home to 35 Belvedere Ave SE! This brand-new townhome by award-winning Crystal Creek Homes will be ready just in time for a SPRING POSSESSION. Enjoy 1,377 sq.ft. of open concept living with 3 bedrooms and 2.5 bathrooms WITHOUT the worry of CONDO FEES! Professionally curated UPGRADES, 9' main floor ceilings and knockdown textured ceilings throughout offer a modern, stylish feel. The kitchen features quartz countertops, high 42" upper cabinets with soft close doors, stainless steel appliances and a large island perfect for entertaining. Both the master ensuite and main bath feature quartz countertops with under mount sinks and elegant fixtures. This home will be complete with front and rear LANDSCAPING, precast steps, a DOUBLE detached GARAGE and full builder WARRANTY for your peace of mind. Located near schools, parks, movie theatre and abundant shopping and restaurants at East Hills Shopping Centre, this home has it all! Contact us to book a viewing today!
Location
Province AB
County Calgary
Zoning R-Gm
Direction N
Rooms
Basement Full, Unfinished
Interior
Interior Features High Ceilings, Kitchen Island, Low Flow Plumbing Fixtures, No Animal Home, No Smoking Home, Open Floorplan, Recessed Lighting, Walk-In Closet(s)
Heating Forced Air, Natural Gas
Cooling None
Flooring Carpet, Ceramic Tile, Laminate
Appliance Dishwasher, Electric Range, Electric Water Heater, Microwave, Range Hood, Refrigerator
Laundry See Remarks, Upper Level
Exterior
Garage Double Garage Detached
Garage Spaces 2.0
Garage Description Double Garage Detached
Fence Fenced
Community Features Schools Nearby, Shopping Nearby
Roof Type Asphalt Shingle
Porch None
Lot Frontage 18.01
Parking Type Double Garage Detached
Exposure N
Total Parking Spaces 2
Building
Lot Description Lawn
Foundation Poured Concrete
Architectural Style 2 Storey
Level or Stories Two
Structure Type Stone,Vinyl Siding,Wood Frame
New Construction 1
Others
Restrictions None Known
Tax ID 76466031
Ownership Private
Read Less
GET MORE INFORMATION





