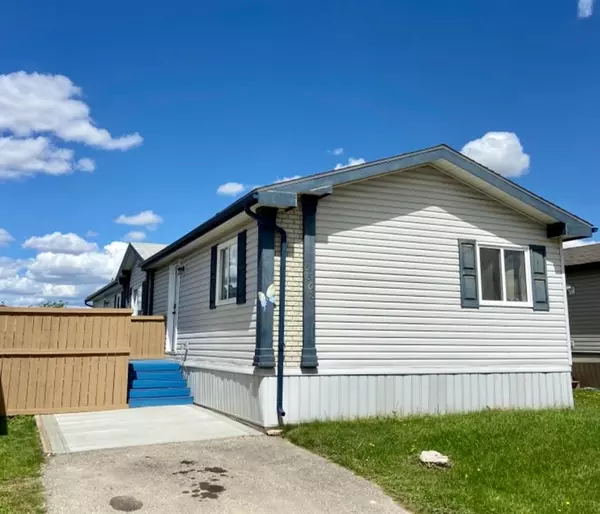For more information regarding the value of a property, please contact us for a free consultation.
8808 85 AVE Grande Prairie, AB T8X 0A8
Want to know what your home might be worth? Contact us for a FREE valuation!

Our team is ready to help you sell your home for the highest possible price ASAP
Key Details
Sold Price $192,500
Property Type Single Family Home
Sub Type Detached
Listing Status Sold
Purchase Type For Sale
Square Footage 1,520 sqft
Price per Sqft $126
Subdivision Mh - Creekside
MLS® Listing ID A1246253
Sold Date 02/13/23
Style Bungalow
Bedrooms 4
Full Baths 2
Condo Fees $175
Originating Board Grande Prairie
Year Built 2005
Annual Tax Amount $2,366
Tax Year 2022
Lot Size 4,231 Sqft
Acres 0.1
Property Description
Bright, spacious, well cared for 1520 sq ft home on owned lot and boasts 4 bedrooms and 2 bathrooms! Located in Creekside, walking distance to schools, parks, and all amenities. You will appreciate the spacious entrance when walking in. Loads of natural light throughout with a large open floor plan with a huge kitchen and dinning area complete with plenty of cupboard and counter space. Updated flooring and paint throughout gives this home a nice touch. The large master bedroom is the perfect place to unwind, featuring a private ensuite with jetted tub. This home is perfect for the growing family with 3 more good sized bedrooms and 4 piece bathroom. The backyard provides a private deck, a fully landscaped yard and a 10 x 12 shed for extra storage. Brand new gas hot water heater and all new ducting for the dryer vent. The perfect place for a family to call home! Call to book your showing today!
Location
Province AB
County Grande Prairie
Zoning MHC
Direction S
Rooms
Basement None
Interior
Interior Features Ceiling Fan(s), Closet Organizers, Jetted Tub, Laminate Counters, Open Floorplan, Pantry, Separate Entrance, Storage
Heating Forced Air
Cooling None
Flooring Vinyl
Appliance Dishwasher, Electric Range, Microwave Hood Fan, Refrigerator, Washer/Dryer
Laundry Laundry Room, Main Level
Exterior
Garage Off Street, Parking Pad
Garage Description Off Street, Parking Pad
Fence Fenced
Community Features Park, Schools Nearby, Playground, Street Lights, Shopping Nearby
Amenities Available Playground
Roof Type Asphalt Shingle
Porch Deck
Lot Frontage 34.12
Parking Type Off Street, Parking Pad
Total Parking Spaces 2
Building
Lot Description Back Lane, Back Yard, City Lot, Front Yard, Lawn, Landscaped, Level, Rectangular Lot
Foundation ICF Block
Architectural Style Bungalow
Level or Stories One
Structure Type Vinyl Siding
Others
HOA Fee Include Common Area Maintenance,Professional Management,Snow Removal,Trash,Water
Restrictions None Known
Tax ID 75881667
Ownership Private
Pets Description Yes
Read Less
GET MORE INFORMATION





