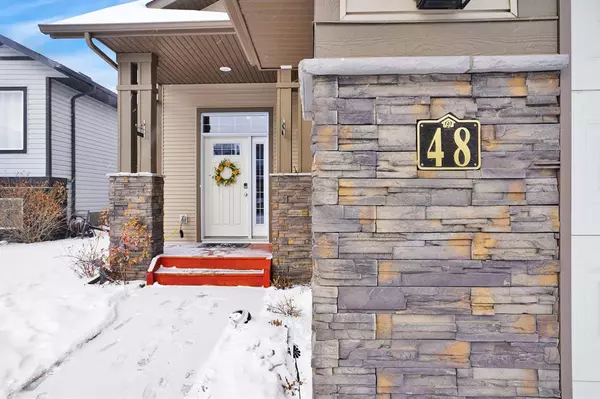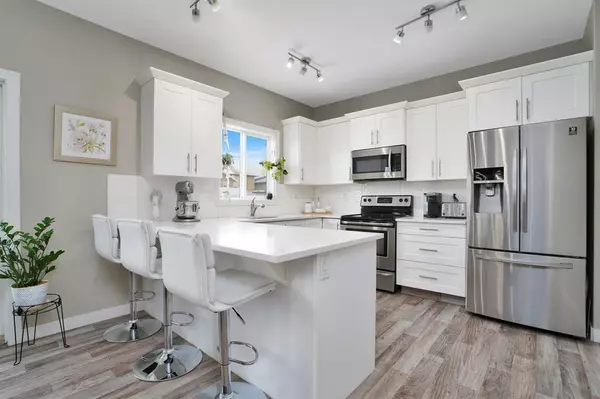For more information regarding the value of a property, please contact us for a free consultation.
48 Tanner ST Red Deer, AB T4P 0S7
Want to know what your home might be worth? Contact us for a FREE valuation!

Our team is ready to help you sell your home for the highest possible price ASAP
Key Details
Sold Price $516,000
Property Type Single Family Home
Sub Type Detached
Listing Status Sold
Purchase Type For Sale
Square Footage 1,492 sqft
Price per Sqft $345
Subdivision Timber Ridge
MLS® Listing ID A2023774
Sold Date 03/06/23
Style Modified Bi-Level
Bedrooms 5
Full Baths 3
Originating Board Central Alberta
Year Built 2017
Annual Tax Amount $4,226
Tax Year 2022
Lot Size 5,520 Sqft
Acres 0.13
Property Description
Visit REALTOR website for additional information. If you’re looking for a beautiful NEW home, consider this pristine modified bi-level in desirable Timber Ridge! Fully developed by Laebon, this one looks & feels brand new! Upgraded Kitchen Cabinets & Counters, Contemporary Decor, Custom lighting, & in floor heat are a few of the things that make this home stand out. There’s a large bonus level master suite overlooking an open floor plan ~ great for entertaining! The basement is open, bright, & professionally developed by the original builder!
Location
Province AB
County Red Deer
Zoning R1
Direction S
Rooms
Basement Finished, Full
Interior
Interior Features Breakfast Bar, Ceiling Fan(s), Closet Organizers, High Ceilings, No Smoking Home, Open Floorplan, Pantry, Recessed Lighting, Soaking Tub, Walk-In Closet(s)
Heating High Efficiency, In Floor, Forced Air
Cooling None
Flooring Carpet, Linoleum, Vinyl
Appliance Electric Range, Microwave, Refrigerator, Washer/Dryer, Window Coverings
Laundry In Basement
Exterior
Garage Double Garage Attached
Garage Spaces 2.0
Garage Description Double Garage Attached
Fence Fenced
Community Features Golf, Lake, Park, Schools Nearby, Playground, Sidewalks, Street Lights, Shopping Nearby
Roof Type Asphalt Shingle
Porch Deck, Front Porch
Lot Frontage 46.13
Parking Type Double Garage Attached
Total Parking Spaces 4
Building
Lot Description Back Lane, Back Yard, City Lot, Front Yard, Lawn, Interior Lot, Landscaped, Level, Standard Shaped Lot, Street Lighting, Private
Foundation Poured Concrete
Architectural Style Modified Bi-Level
Level or Stories Bi-Level
Structure Type Concrete,Vinyl Siding,Wood Frame
Others
Restrictions None Known
Tax ID 75130600
Ownership Private
Read Less
GET MORE INFORMATION





