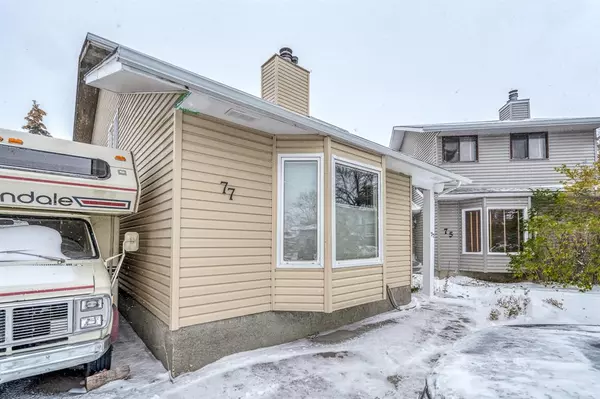For more information regarding the value of a property, please contact us for a free consultation.
77 Summerfield RD SE Airdrie, AB T4B 1X8
Want to know what your home might be worth? Contact us for a FREE valuation!

Our team is ready to help you sell your home for the highest possible price ASAP
Key Details
Sold Price $430,000
Property Type Single Family Home
Sub Type Detached
Listing Status Sold
Purchase Type For Sale
Square Footage 1,309 sqft
Price per Sqft $328
Subdivision Summerhill
MLS® Listing ID A2013378
Sold Date 02/13/23
Style 2 Storey Split
Bedrooms 3
Full Baths 2
Originating Board Calgary
Year Built 1980
Annual Tax Amount $2,860
Tax Year 2021
Lot Size 4,115 Sqft
Acres 0.09
Property Description
You will love this unique 2-story family home situated in a quiet, kid friendly cul de sac surrounded by green space. Backs onto Nose Creek pond and it's extensive pathway system connecting Nose Creek Park and Sierra Springs Shopping Centre. Bright sunny kitchen looks out into a lush private garden and pond fountain. Ample storage space featuring a large granite top fountain with cocktail glass rack great for entertaining. Come home to a large vaulted lving room to snuggle around a cozy wood fireplace. An open stairway takes you to a large Master bedroom with a 4 piece bathroom and two good sized bedrooms. The finished basement features a small kitchenette, shower and ample loset space suitable for teenagers bedroom or recreation area. Lots of room for parking with a double wide driveway and RV pad.
Location
Province AB
County Airdrie
Zoning R-2
Direction N
Rooms
Basement Finished, Full
Interior
Interior Features Ceiling Fan(s), Central Vacuum, Dry Bar, Kitchen Island, Laminate Counters, No Animal Home, No Smoking Home, Vaulted Ceiling(s)
Heating Central, Fireplace(s), Natural Gas
Cooling None
Flooring Carpet, Laminate, Tile
Fireplaces Number 1
Fireplaces Type Brick Facing, Living Room, Wood Burning
Appliance Dishwasher, Microwave Hood Fan, Range Hood, Refrigerator, Washer/Dryer
Laundry In Basement
Exterior
Garage Concrete Driveway, Oversized, Parking Pad, RV Access/Parking
Garage Description Concrete Driveway, Oversized, Parking Pad, RV Access/Parking
Fence Fenced
Community Features Lake, Park, Schools Nearby, Sidewalks, Tennis Court(s), Shopping Nearby
Waterfront Description Creek,Pond
Roof Type Asphalt Shingle,Asphalt/Gravel
Porch Patio
Lot Frontage 75.89
Parking Type Concrete Driveway, Oversized, Parking Pad, RV Access/Parking
Exposure N
Total Parking Spaces 4
Building
Lot Description Backs on to Park/Green Space, Cul-De-Sac, Fruit Trees/Shrub(s), Garden, No Neighbours Behind, Many Trees, Pie Shaped Lot
Building Description Concrete,Vinyl Siding, Chalet style BBQ shelter with tool and wood shed
Foundation Poured Concrete
Architectural Style 2 Storey Split
Level or Stories Two
Structure Type Concrete,Vinyl Siding
Others
Restrictions None Known
Tax ID 78807182
Ownership REALTOR®/Seller; Realtor Has Interest
Read Less
GET MORE INFORMATION





