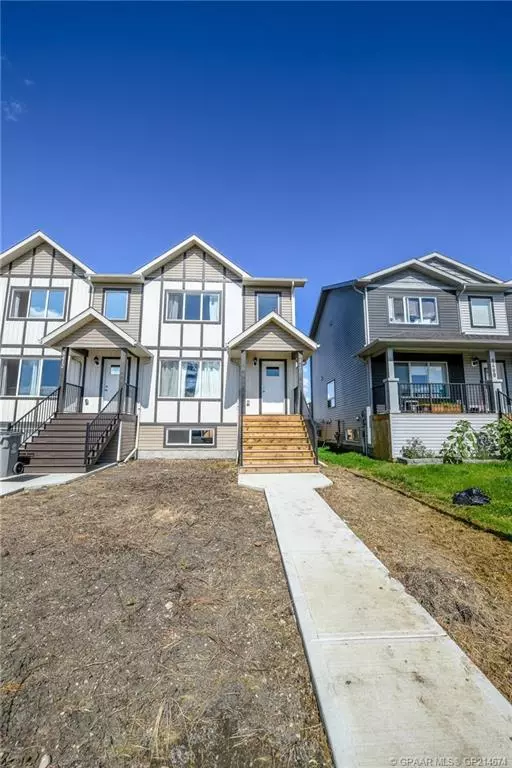For more information regarding the value of a property, please contact us for a free consultation.
8410 101 AVE Grande Prairie, AB T8X 0S7
Want to know what your home might be worth? Contact us for a FREE valuation!

Our team is ready to help you sell your home for the highest possible price ASAP
Key Details
Sold Price $254,500
Property Type Single Family Home
Sub Type Semi Detached (Half Duplex)
Listing Status Sold
Purchase Type For Sale
Square Footage 1,282 sqft
Price per Sqft $198
Subdivision Crystal Landing
MLS® Listing ID A2009250
Sold Date 02/13/23
Style 2 Storey,Side by Side
Bedrooms 3
Full Baths 2
Half Baths 1
Originating Board Grande Prairie
Year Built 2017
Annual Tax Amount $3,193
Tax Year 2022
Lot Size 2,790 Sqft
Acres 0.06
Property Description
FRESHLY PAINTED charming semi-detached 2 storey is an ideal starter home that offers modern design, a neutral color palette & beautiful finishes throughout. It features a bright open concept living area & a kitchen/dining area that offers tons of storage, counter space & a corner pantry. There is a back entry off the kitchen that opens onto a large deck. As well there is a half bath that completes the first floor layout. The second floor features a master suite that includes a large walk in closet & 4 pc. ensuite as well as 2 additional bedrooms & bathroom. This home offers a full basement that is yours to develop into anything you choose...the possibilities are endless! Book your private showing today & start packing!
Location
Province AB
County Grande Prairie
Zoning RS
Direction S
Rooms
Basement Finished, Full
Interior
Interior Features Kitchen Island, Pantry
Heating Forced Air, Natural Gas
Cooling None
Flooring Carpet, Tile, Vinyl
Appliance Dishwasher, Dryer, Electric Stove, Microwave, Refrigerator, Washer
Laundry In Basement
Exterior
Garage Concrete Driveway, Parking Pad
Garage Description Concrete Driveway, Parking Pad
Fence None
Community Features Park, Playground
Utilities Available Electricity Available, Natural Gas Available
Roof Type Asphalt Shingle
Porch Deck
Lot Frontage 25.0
Parking Type Concrete Driveway, Parking Pad
Exposure S
Total Parking Spaces 2
Building
Lot Description Rectangular Lot
Foundation Poured Concrete
Sewer Sewer
Water Public
Architectural Style 2 Storey, Side by Side
Level or Stories Two
Structure Type Vinyl Siding
Others
Restrictions None Known
Tax ID 75880148
Ownership Private
Read Less
GET MORE INFORMATION





