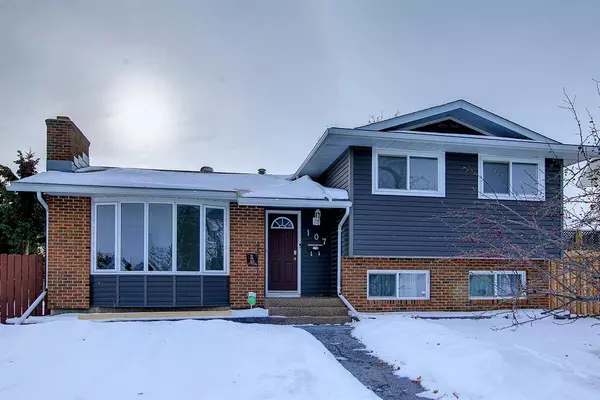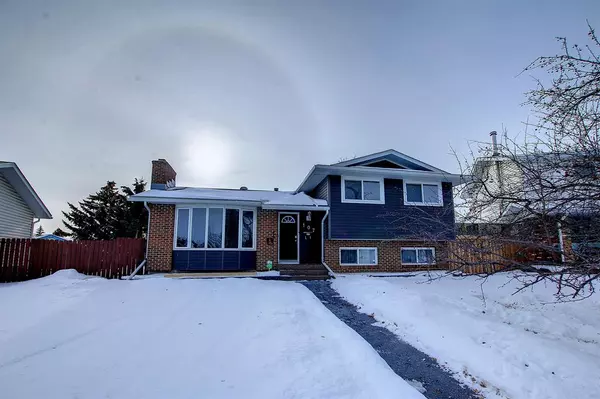For more information regarding the value of a property, please contact us for a free consultation.
107 Norris Close Red Deer, AB T4P 1R2
Want to know what your home might be worth? Contact us for a FREE valuation!

Our team is ready to help you sell your home for the highest possible price ASAP
Key Details
Sold Price $357,900
Property Type Single Family Home
Sub Type Detached
Listing Status Sold
Purchase Type For Sale
Square Footage 1,090 sqft
Price per Sqft $328
Subdivision Normandeau
MLS® Listing ID A2011810
Sold Date 02/12/23
Style 4 Level Split
Bedrooms 4
Full Baths 2
Half Baths 1
Originating Board Central Alberta
Year Built 1977
Annual Tax Amount $2,936
Tax Year 2022
Lot Size 10,691 Sqft
Acres 0.25
Property Description
Welcome to 107 Norris Close, located in the mature neighbourhood of Normadeau. The homes sits nicely on an enormous lot and faces a great green space in the centre of the close. The architectural style of this home is a 4 level split which allows many spaces for everyone to enjoy. The main floor features a sunny and bright living room with bay window, kitchen and dining room with garden doors leading out to the 10000+ sq foot lot that is host to a 23'4" x27'4" heated detached garage and concrete slab for driveway and RV parking, a two tiered deck completed in 2021 as well as a 16x16 fire pit deck with a concrete centre. 3 bedrooms on the upper floor, including the primary bedroom with a 2 pc ensuite and a 4 pc main bathroom. The lower level boasts another bedroom, 4 pc bath and a large den with a custom built-in wall unit and desk. The cozy family room has a bar as well as a wood burning fireplace for those cold winter nights. Lastly here is a list of updates and upgrades over recent years : All new windows (except one under deck), New roof on home (2018), new roof on garage (2021), heat in garage (2021), A/C (2021), New furnace (2021), HWT about 4 years old, ALL NEW 30 year siding redone 7 years ago, new concrete walkway leading to the front of the home, rear fence in 2019 and neighbouring West fence in 2021 as well as new paint, baseboards and trim throughout home.
Location
Province AB
County Red Deer
Zoning R1
Direction N
Rooms
Basement Finished, Full
Interior
Interior Features See Remarks
Heating Forced Air, Natural Gas
Cooling Central Air
Flooring Carpet, Laminate, Vinyl
Fireplaces Number 1
Fireplaces Type Wood Burning
Appliance Central Air Conditioner, Dishwasher, Microwave, Refrigerator, Stove(s), Window Coverings
Laundry In Basement
Exterior
Garage Double Garage Attached, Off Street
Garage Spaces 2.0
Garage Description Double Garage Attached, Off Street
Fence Fenced
Community Features Park, Schools Nearby, Playground, Sidewalks, Shopping Nearby
Roof Type Asphalt Shingle
Porch Deck
Lot Frontage 45.0
Parking Type Double Garage Attached, Off Street
Total Parking Spaces 2
Building
Lot Description Back Lane, Back Yard, Lawn, Irregular Lot, Landscaped, Pie Shaped Lot
Foundation Poured Concrete
Architectural Style 4 Level Split
Level or Stories 4 Level Split
Structure Type Brick,Vinyl Siding
Others
Restrictions Utility Right Of Way
Tax ID 75158065
Ownership Private
Read Less
GET MORE INFORMATION





