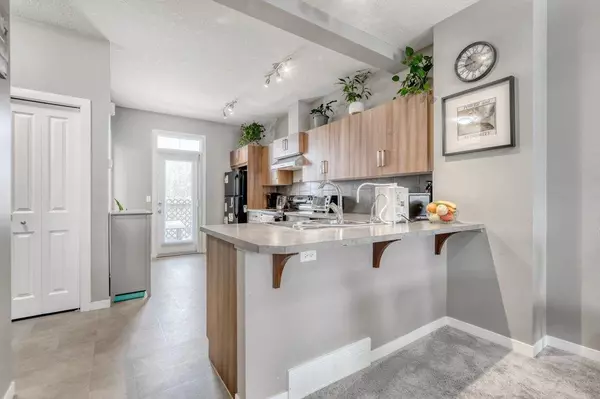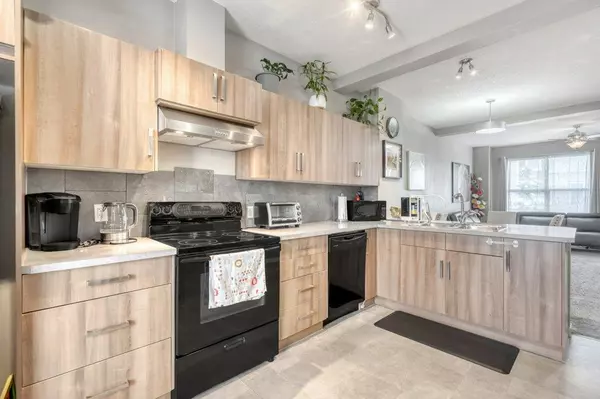For more information regarding the value of a property, please contact us for a free consultation.
10 New Brighton PT SE Calgary, AB T2Z 1B8
Want to know what your home might be worth? Contact us for a FREE valuation!

Our team is ready to help you sell your home for the highest possible price ASAP
Key Details
Sold Price $332,000
Property Type Townhouse
Sub Type Row/Townhouse
Listing Status Sold
Purchase Type For Sale
Square Footage 1,127 sqft
Price per Sqft $294
Subdivision New Brighton
MLS® Listing ID A2022469
Sold Date 02/12/23
Style 2 Storey,Side by Side
Bedrooms 2
Full Baths 2
Half Baths 1
Condo Fees $207
Originating Board Calgary
Year Built 2011
Annual Tax Amount $1,873
Tax Year 2022
Lot Size 1,097 Sqft
Acres 0.03
Property Description
Unmatched Value for This Superb Townhome In the Heart of New Brighton.BEST LOCATION IN THE
COMPLEX, Overlooking greenery , Parks And So Much More! Main Floor Offer a 9' Ceilings of LIVING/DINING Area Combination.LARGE KITCHEN W/LOADS OF Light ESPRESSO CABINETS AND ENHANCED W/BLACK APPLIANCES.THERE IS
ALSO A PoWdEr ROOM ON THIS LEVEL. UPSTAIRS ARE 2 MASTER BEDROOMS, BOTH WITH THEIR OWN ENSUITE A RARE FIND IN THIS Complex!
There is a DOUBLE ATTACHED GARAGE, TANDEM STYLE also this Townhome got a LOW CONDO FEES At 207$/Month. LOCATED WITHIN PROXIMITY TO THE 130tH Avenue Shopping District. Makes This Truly The Most desired Place to Call Home. So what are You waiting For? Book a showing with Your Realtor Now!
Location
Province AB
County Calgary
Area Cal Zone Se
Zoning M-1
Direction S
Rooms
Basement None, Unfinished
Interior
Interior Features High Ceilings, No Animal Home, No Smoking Home
Heating Forced Air, Natural Gas
Cooling None
Flooring Carpet, Laminate
Appliance Dishwasher, Electric Stove, Range Hood, Refrigerator, Washer/Dryer
Laundry In Unit
Exterior
Garage Double Garage Attached, Garage Door Opener, Garage Faces Front
Garage Spaces 2.0
Garage Description Double Garage Attached, Garage Door Opener, Garage Faces Front
Fence None
Community Features Schools Nearby, Playground, Shopping Nearby
Utilities Available Electricity Available, Natural Gas Available, Water Available
Amenities Available Dog Park, Park, Playground, Visitor Parking
Roof Type Asphalt Shingle
Porch Balcony(s)
Parking Type Double Garage Attached, Garage Door Opener, Garage Faces Front
Exposure SW
Total Parking Spaces 3
Building
Lot Description Backs on to Park/Green Space, Street Lighting
Foundation Poured Concrete
Sewer Public Sewer
Water Public
Architectural Style 2 Storey, Side by Side
Level or Stories Two
Structure Type Concrete,Vinyl Siding
Others
HOA Fee Include Common Area Maintenance,Insurance,Parking,Professional Management,Reserve Fund Contributions,Snow Removal
Restrictions None Known
Tax ID 76378424
Ownership Private
Pets Description Yes
Read Less
GET MORE INFORMATION





