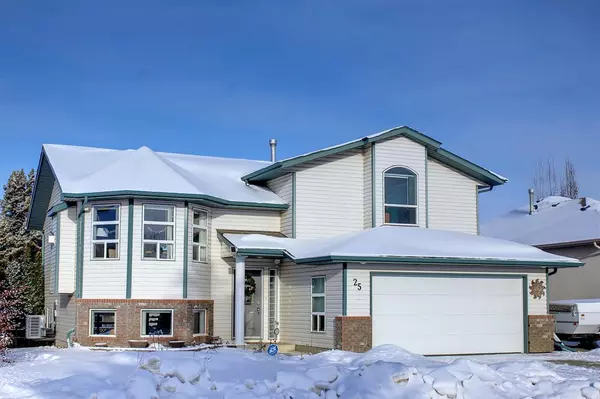For more information regarding the value of a property, please contact us for a free consultation.
25 Regent Close Lacombe, AB T4L 2H6
Want to know what your home might be worth? Contact us for a FREE valuation!

Our team is ready to help you sell your home for the highest possible price ASAP
Key Details
Sold Price $390,000
Property Type Single Family Home
Sub Type Detached
Listing Status Sold
Purchase Type For Sale
Square Footage 1,317 sqft
Price per Sqft $296
Subdivision Regency Park
MLS® Listing ID A2014134
Sold Date 02/11/23
Style Modified Bi-Level
Bedrooms 5
Full Baths 3
Originating Board Central Alberta
Year Built 2001
Annual Tax Amount $3,877
Tax Year 2022
Lot Size 6,384 Sqft
Acres 0.15
Property Description
Are you looking for a super FAMILY HOME ~ you have found it here! This walkout modified bilevel in desirable Regency Park is tucked on a quiet close. This impressive home has fantastic curb appeal. It is well landscaped with curbed flower gardens, mature shrubs & trees, perennials and a large fenced yard. Enter the generous size foyer ~ with a staircase to the main floor, the basement and the garage. The bright living room showcases a beautiful bay window, a gas fireplace with mantle and rich laminate flooring. The kitchen is a place to gather with upgraded cabinets, an island, newer countertops & backsplash and garden doors onto your gorgeous back yard. There is a corner pantry and several additional closets for storage. The large deck has a natural gas hookup for your BBQ, and stairs down to the backyard. There is main floor laundry in a convenient closet for easy access. There is two good sized bedrooms on this floor and a nicely sized 4 piece bath. The master bedroom is private as it is tucked over top of the garage for the ultimate escape. Filled with gorgeous natural sunlight, this space has more than enough room for a king bed AND side tables, and a big window seat facing south. The 3 piece ensuite and walk in closet make this bedrooms super functional. The WALKOUT basement is spacious and bright with large windows and cozy in floor heat. There is garden door access to a covered aggregate patio. There is full 4 piece bath, two more bedrooms and a handy storage room. The private yard has a large storage shed with power, a wide RV gate and various trees and shrubs. This home has had shingles, siding, eavestroughs, siding and facia in the last 5 years. There is also central air. There is also side attached PAVED RV parking. Within walking distance to the local schools, parks, playgrounds and shopping, this is FANTASITC family home you don't want to miss.
Location
Province AB
County Lacombe
Zoning R1
Direction S
Rooms
Basement Finished, Full
Interior
Interior Features Central Vacuum, Closet Organizers, High Ceilings, Kitchen Island, No Smoking Home, Pantry, Vaulted Ceiling(s), Walk-In Closet(s)
Heating Forced Air, Natural Gas
Cooling Central Air
Flooring Carpet, Hardwood, Linoleum
Fireplaces Number 1
Fireplaces Type Gas
Appliance Dishwasher, Electric Stove, Microwave, Refrigerator, Washer/Dryer
Laundry Main Level
Exterior
Garage Double Garage Attached
Garage Spaces 2.0
Garage Description Double Garage Attached
Fence Fenced
Community Features Park, Playground, Sidewalks
Roof Type Asphalt Shingle
Porch Deck
Lot Frontage 56.01
Parking Type Double Garage Attached
Exposure S
Total Parking Spaces 2
Building
Lot Description Back Lane, Back Yard, Cul-De-Sac, Front Yard, Lawn, Landscaped, Rectangular Lot
Foundation Poured Concrete
Architectural Style Modified Bi-Level
Level or Stories Bi-Level
Structure Type Wood Frame
Others
Restrictions None Known
Tax ID 64755852
Ownership Private
Read Less
GET MORE INFORMATION





