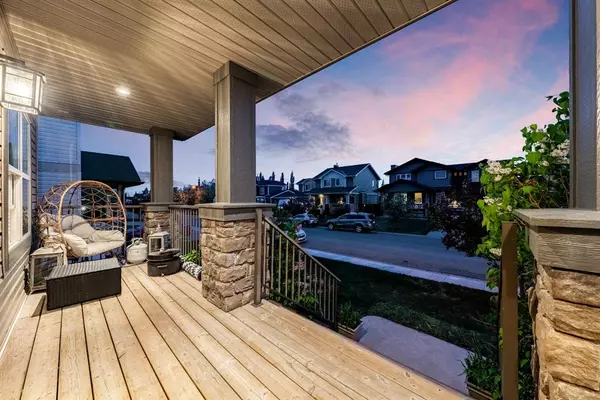For more information regarding the value of a property, please contact us for a free consultation.
105 Copeland Close NW Langdon, AB T0J 1X2
Want to know what your home might be worth? Contact us for a FREE valuation!

Our team is ready to help you sell your home for the highest possible price ASAP
Key Details
Sold Price $699,900
Property Type Single Family Home
Sub Type Detached
Listing Status Sold
Purchase Type For Sale
Square Footage 2,164 sqft
Price per Sqft $323
MLS® Listing ID A2021956
Sold Date 02/10/23
Style 2 Storey
Bedrooms 4
Full Baths 3
Half Baths 1
Originating Board Calgary
Year Built 2006
Annual Tax Amount $2,775
Tax Year 2022
Lot Size 8,712 Sqft
Acres 0.2
Property Description
Welcome to Langdon, you are going to love living in such an amazing community! This fully finished 3 Bedroom, 3.5 Bath 2-Storey home with WALKOUT is located nicely inside a cul-de-sac street and is BACKING ONTO GREEN-SPACE. Open the front door to gorgeous hardwood floors across the main level, 9 ft ceilings and a unique floor plan LOADED WITH UPGRADES! Dream Kitchen with Gas Cooktop, BUILT-IN WALL OVEN PLUS MICROWAVE, SUB ZERO REFRIGERATOR, NEW REVERSE OSMOSIS SYSTEM, walkthrough pantry, large island and so much more. ENERGY EFFICIENT WINDOWS ON WEST FACING SIDE OF HOME. Gorgeous Laundry area with access to the IN-FLOOR HEATED GARAGE and the 1/2 bath complete the main level. Upstairs you will find a spacious Bonus Room, OVER-SIZED PRIMARY BEDROOM with 5 pc Ensuite and walk-in closet. 2nd and 3rd bedrooms share a Jack & Jill 5 pc bath. Walkout level is COMES WITH IN-FLOOR HEATING and is beautifully finished with engineered hardwood, living room, rec area and a FULL 5 PC BATH. Flex Room could be converted into a 4th Bedroom. Outside landscaping is sure to impress with its huge yard and loads of trees. Fully fenced and landscaped. OVER-SIZED / IN-FLOOR HEATED GARAGE is 23'7" X 25'0" Call today!
Location
Province AB
County Rocky View County
Zoning R-1
Direction W
Rooms
Basement Finished, Full
Interior
Interior Features Ceiling Fan(s), French Door, Granite Counters, Kitchen Island, Pantry, Soaking Tub
Heating Forced Air, Natural Gas
Cooling Window Unit(s)
Flooring Carpet, Hardwood, Tile
Fireplaces Number 2
Fireplaces Type Basement, Electric, Gas, Insert, Living Room, Mantle
Appliance Built-In Oven, Dishwasher, Gas Cooktop, Range Hood, Refrigerator, Washer, Window Coverings
Laundry Laundry Room, Main Level
Exterior
Garage Concrete Driveway, Double Garage Attached, Garage Door Opener, Garage Faces Front, Insulated, Oversized
Garage Spaces 2.0
Garage Description Concrete Driveway, Double Garage Attached, Garage Door Opener, Garage Faces Front, Insulated, Oversized
Fence Fenced
Community Features Golf, Schools Nearby, Playground, Shopping Nearby
Roof Type Asphalt Shingle
Porch Deck, Patio, Porch
Lot Frontage 66.11
Parking Type Concrete Driveway, Double Garage Attached, Garage Door Opener, Garage Faces Front, Insulated, Oversized
Exposure W
Total Parking Spaces 4
Building
Lot Description Back Yard, Backs on to Park/Green Space, Cul-De-Sac, Lawn, Many Trees, Rectangular Lot, Sloped Down, Treed
Foundation Poured Concrete
Architectural Style 2 Storey
Level or Stories Two
Structure Type Stone,Vinyl Siding,Wood Frame
Others
Restrictions Utility Right Of Way
Tax ID 76908377
Ownership Private
Read Less
GET MORE INFORMATION





