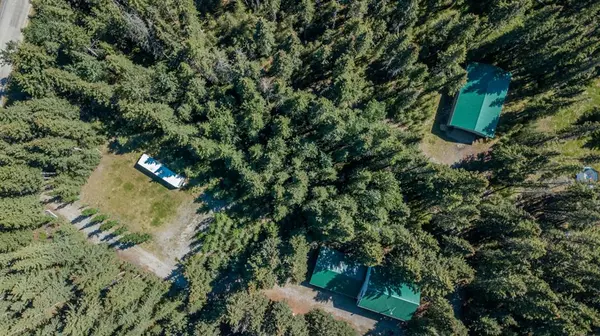For more information regarding the value of a property, please contact us for a free consultation.
32375 Range Road 62 RD #32 Rural Mountain View County, AB T0M 1X0
Want to know what your home might be worth? Contact us for a FREE valuation!

Our team is ready to help you sell your home for the highest possible price ASAP
Key Details
Sold Price $465,000
Property Type Single Family Home
Sub Type Detached
Listing Status Sold
Purchase Type For Sale
Square Footage 1,795 sqft
Price per Sqft $259
MLS® Listing ID A1240589
Sold Date 02/10/23
Style Acreage with Residence,2 Storey
Bedrooms 2
Full Baths 1
Half Baths 1
Originating Board Calgary
Year Built 2005
Annual Tax Amount $2,436
Tax Year 2022
Lot Size 2.000 Acres
Acres 2.0
Lot Dimensions 108.14M x 74.81M
Property Description
Secluded 2 acre get away in the trees just west of Sundre that's walking distance to the Red Deer River for fishing or a nature walk. Ideal for a large family or multiple shared ownership. 32x26 detached garage with floor heated that has kitchen and bathroom. Also has a additional 44x26 workshop with upper living that has roughed-in plumbing for kitchen & bathroom. If you need more living space a big travel trailer is included in a camp like setting for friends and family to come and camp out. Main home was built in 08 with no basement,. Main floor is open concept with tile floors and air tight wood stove to keep heating cost down supplementing the boiler heat. 2 large upper bedrooms with 2nd living room with den off to the side and 4 piece bathroom. Ideal if you want a secluded permanent home or a get away to go hiking, biking, exceptional golfing, fishing, hunting, sledding or just relaxing by sheltered firepit. Minutes drive to Sundre with its shopping, restraunts & great golf coarse. about 1 & 1/2 hours from Calgary. Gather your family & friends and enjoy this awesome private property.
Location
Province AB
County Mountain View County
Zoning 12
Direction N
Rooms
Basement None
Interior
Interior Features Crown Molding, French Door, No Smoking Home
Heating Boiler, Natural Gas, Wood, Wood Stove
Cooling None
Flooring Carpet, Tile
Fireplaces Number 1
Fireplaces Type Factory Built, Living Room, Metal, Wood Burning
Appliance Dishwasher, Dryer, Electric Stove, Refrigerator, Washer/Dryer
Laundry Main Level
Exterior
Garage 220 Volt Wiring, Additional Parking, Heated Garage, Insulated, Quad or More Detached, RV Access/Parking, Workshop in Garage
Garage Spaces 10.0
Garage Description 220 Volt Wiring, Additional Parking, Heated Garage, Insulated, Quad or More Detached, RV Access/Parking, Workshop in Garage
Fence Partial
Community Features None
Roof Type Asphalt Shingle
Porch Deck
Parking Type 220 Volt Wiring, Additional Parking, Heated Garage, Insulated, Quad or More Detached, RV Access/Parking, Workshop in Garage
Exposure N
Total Parking Spaces 10
Building
Lot Description Cul-De-Sac, Secluded, Treed
Foundation Piling(s)
Architectural Style Acreage with Residence, 2 Storey
Level or Stories Two
Structure Type Vinyl Siding
Others
Restrictions None Known
Tax ID 75124607
Ownership Private
Read Less
GET MORE INFORMATION





