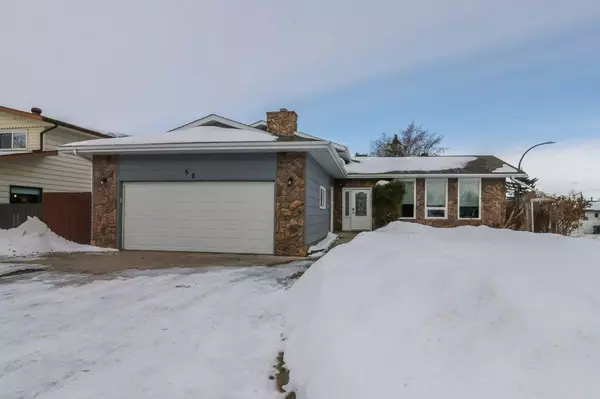For more information regarding the value of a property, please contact us for a free consultation.
58 Odell GN Red Deer, AB T4P 1V4
Want to know what your home might be worth? Contact us for a FREE valuation!

Our team is ready to help you sell your home for the highest possible price ASAP
Key Details
Sold Price $280,000
Property Type Single Family Home
Sub Type Detached
Listing Status Sold
Purchase Type For Sale
Square Footage 1,344 sqft
Price per Sqft $208
Subdivision Oriole Park
MLS® Listing ID A2012171
Sold Date 02/08/23
Style 4 Level Split
Bedrooms 5
Full Baths 2
Half Baths 2
Originating Board Central Alberta
Year Built 1978
Annual Tax Amount $3,086
Tax Year 2022
Lot Size 7,784 Sqft
Acres 0.18
Property Description
This charming 5 bed plus OFFICE, 4 bath home with DOUBLE ATTACHED garage rests on a large fenced lot with back alley access & faces a beautiful TREED RESERVE! Step inside to enjoy a BRIGHT front living room perfect for the whole family to enjoy, with HARDWOOD flooring & tons of natural light. There is a LOVELY kitchen & dining area with pantry space, a mudroom with 2 pc bath, & access to a partially covered spanning back patio. Upstairs you'll find a GRACIOUS primary bedroom with WALK-IN CLOSET & 2 pc EN-SUITE, 2 more good sized bedrooms & a 4 pc bath. The 3rd level offers 2 more bedrooms, a family room & convenient 3 pc bath with walk-in shower. Keep going to the 4th level to discover an OFFICE/DEN, laundry room, rec room area & lots of STORAGE! Updates over the years include windows, shingles, & HWT. Brand new boiler with zoned hot water heating keeps each level at a comfortable temperature. All appliances & shed included. This sweet home offers lots of flexible living space for your loved ones!
Location
Province AB
County Red Deer
Zoning R1
Direction S
Rooms
Basement Finished, Full
Interior
Interior Features Vinyl Windows
Heating Baseboard, Boiler, Hot Water, Zoned
Cooling None
Flooring Carpet, Hardwood, Linoleum
Fireplaces Number 1
Fireplaces Type Wood Burning
Appliance Dishwasher, Dryer, Electric Oven, Garage Control(s), Microwave, Refrigerator, Washer, Window Coverings
Laundry In Basement
Exterior
Garage Double Garage Attached
Garage Spaces 2.0
Garage Description Double Garage Attached
Fence Fenced
Community Features Park, Schools Nearby, Playground, Sidewalks, Street Lights, Shopping Nearby
Roof Type Asphalt Shingle
Porch Deck
Lot Frontage 66.0
Parking Type Double Garage Attached
Total Parking Spaces 2
Building
Lot Description Back Lane, Back Yard, Corner Lot, Street Lighting
Foundation Wood
Architectural Style 4 Level Split
Level or Stories 4 Level Split
Structure Type Wood Frame
Others
Restrictions None Known
Tax ID 75174217
Ownership Probate
Read Less
GET MORE INFORMATION





