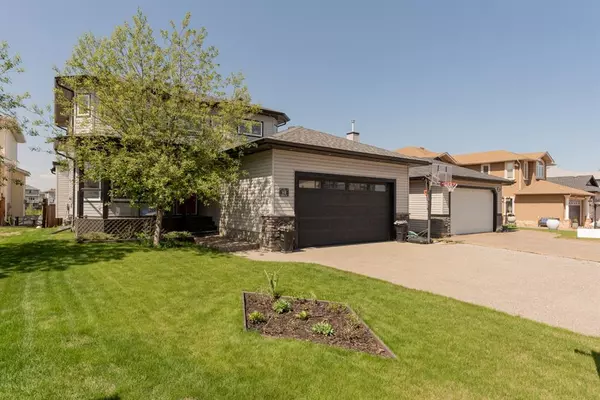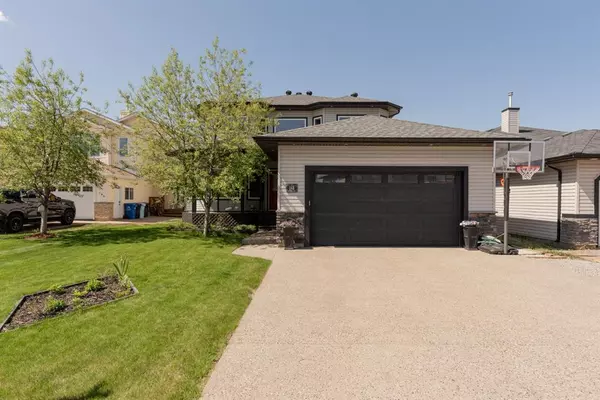For more information regarding the value of a property, please contact us for a free consultation.
148 Dogwood LN Fort Mcmurray, AB T9K 0G8
Want to know what your home might be worth? Contact us for a FREE valuation!

Our team is ready to help you sell your home for the highest possible price ASAP
Key Details
Sold Price $647,500
Property Type Single Family Home
Sub Type Detached
Listing Status Sold
Purchase Type For Sale
Square Footage 2,462 sqft
Price per Sqft $262
Subdivision Timberlea
MLS® Listing ID A1243553
Sold Date 02/08/23
Style 2 Storey
Bedrooms 6
Full Baths 3
Half Baths 1
Originating Board Fort McMurray
Year Built 2011
Annual Tax Amount $3,663
Tax Year 2022
Lot Size 6,787 Sqft
Acres 0.16
Property Description
GORGEOUS 2 STOREY HOME WITH OVER 3700 SQ FT OF LIVING SPACE ON A WALK OUT BASEMENT BACKING POND! SELLER IS OFFERRING A $5,000 INCENTIVE TO BUYER TO PAINT DOORS IN HOME FROM BROWN TO WHITE or what ever they wish to do with! Amazing location tucked away in a quiet cul de sac in Timberlea. Dripping in luxurious finishing's from top to bottom this home will check off all the boxes. When you step inside you are greeted by a stunning staircase with tiger hardwood floors and glass rails. The main level continues with gleaming hardwood floors that lead you to an open concept main floor with 9ft ceilings, a chef dream kitchen with tons of cabinets that reach to ceiling, granite counter tops, built in spice racks. Large wrap around flat breakfast bar, walk through pantry, and stainless-steel appliances. The massive dining room is surrounded by windows with beautiful views of the pond behind the home. The Living room features a corner gas fireplace. The main level continues with a great size office, main floor laundry with built in cabinets. Upstairs you have 3 large bedrooms and 2 bathrooms. The Master bedroom is massive and offers a stunning corner gas fireplace and a walk-in closet. The 5 pc ensuite will be your oasis with double sinks, jetted tub, stand up shower. The Fully developed walk out basement has INFLOOR HEAT, full kitchen, large family room, 2 more bedrooms and full bathroom. The exterior of the home has a large lot that is fully fenced and landscaped, a upper deck where you can enjoy your summer nights and take in the peace and tranquility behind the home. The upper deck has stairs that lead down to your yard and lower concrete patio. Other upgrades include CENTRAL A/C, CENTRAL VAC, AND MORE. Call today for your personal tour.
Location
Province AB
County Wood Buffalo
Area Fm Northwest
Zoning R1
Direction S
Rooms
Basement Finished, Walk-Out
Interior
Interior Features Breakfast Bar, Central Vacuum, Closet Organizers, Crown Molding, Double Vanity, French Door, Granite Counters, High Ceilings, Kitchen Island, Open Floorplan, Pantry, See Remarks, Sump Pump(s), Walk-In Closet(s), Wet Bar
Heating In Floor, Fireplace(s), Forced Air, Natural Gas
Cooling Central Air
Flooring Carpet, Laminate, Tile
Fireplaces Number 2
Fireplaces Type Gas, Living Room, Master Bedroom, See Remarks
Appliance Other, See Remarks
Laundry Laundry Room, Main Level
Exterior
Garage Double Garage Attached, Driveway, Heated Garage, Insulated
Garage Spaces 2.0
Garage Description Double Garage Attached, Driveway, Heated Garage, Insulated
Fence Fenced
Community Features Lake, Other, Park, Schools Nearby, Sidewalks, Street Lights, Shopping Nearby
Waterfront Description Pond
Roof Type Asphalt Shingle
Porch Deck, Patio
Lot Frontage 47.48
Parking Type Double Garage Attached, Driveway, Heated Garage, Insulated
Exposure S
Total Parking Spaces 4
Building
Lot Description Back Yard, Backs on to Park/Green Space, Cul-De-Sac, Greenbelt
Foundation Poured Concrete
Architectural Style 2 Storey
Level or Stories Two
Structure Type Vinyl Siding
Others
Restrictions None Known
Tax ID 76142051
Ownership Private
Read Less
GET MORE INFORMATION





