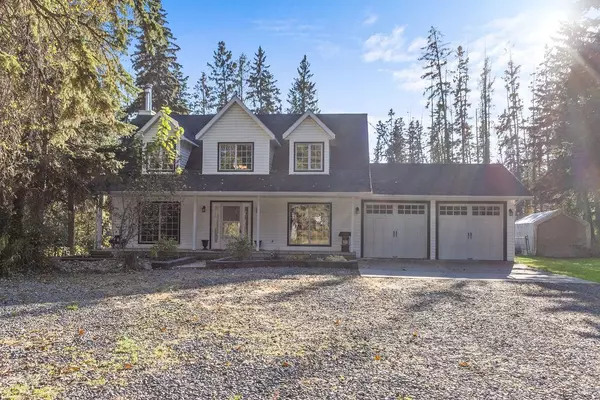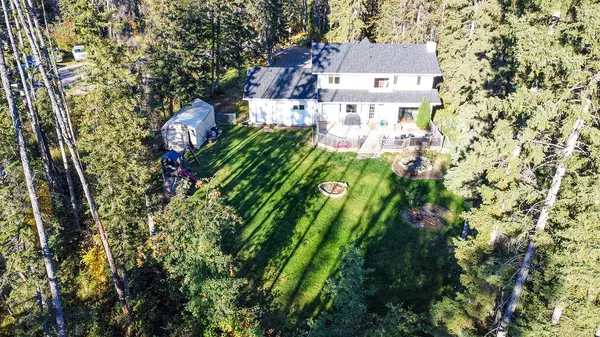For more information regarding the value of a property, please contact us for a free consultation.
28319 Township Road 384 #165 Rural Red Deer County, AB T4S 2A4
Want to know what your home might be worth? Contact us for a FREE valuation!

Our team is ready to help you sell your home for the highest possible price ASAP
Key Details
Sold Price $490,000
Property Type Single Family Home
Sub Type Detached
Listing Status Sold
Purchase Type For Sale
Square Footage 1,802 sqft
Price per Sqft $271
Subdivision West Ridge
MLS® Listing ID A2018578
Sold Date 02/07/23
Style Acreage with Residence,2 Storey
Bedrooms 3
Full Baths 2
Originating Board Calgary
Year Built 1990
Annual Tax Amount $3,140
Tax Year 2022
Lot Size 1.010 Acres
Acres 1.01
Property Description
***PRICE REDUCED by $70,000*** 1 Acre of serene acreage living! Welcome home! The wide open main floor offers a huge chefs kitchen, complete with a double oven with gas range, stainless steel appliances including a wine fridge and a massive island with granite counters. Upstairs offers 3 large bedrooms. and a 5 piece bathroom. The oversized attached double garage has 220 volt outlets for a future heater, welder or lift! The acreage is surrounded by trees with a manicured yard, huge deck, car port and shed. This property is a must see.
Location
Province AB
County Red Deer County
Zoning R-1
Direction NW
Rooms
Basement None
Interior
Interior Features French Door, Granite Counters, Kitchen Island, Open Floorplan, See Remarks, Sump Pump(s)
Heating Forced Air, Natural Gas
Cooling None
Flooring Carpet, Hardwood, Tile
Fireplaces Number 1
Fireplaces Type Wood Burning
Appliance Dishwasher, Double Oven, Garage Control(s), Gas Cooktop, Microwave, Range Hood, Refrigerator, Washer/Dryer, Window Coverings, Wine Refrigerator
Laundry Main Level
Exterior
Garage 220 Volt Wiring, Additional Parking, Double Garage Attached, Driveway, Garage Door Opener, Garage Faces Front, Insulated, Oversized
Garage Spaces 2.0
Garage Description 220 Volt Wiring, Additional Parking, Double Garage Attached, Driveway, Garage Door Opener, Garage Faces Front, Insulated, Oversized
Fence None
Community Features None
Roof Type Asphalt Shingle
Porch Deck
Parking Type 220 Volt Wiring, Additional Parking, Double Garage Attached, Driveway, Garage Door Opener, Garage Faces Front, Insulated, Oversized
Building
Lot Description Lawn, Landscaped, Many Trees, Meadow, Native Plants, Pie Shaped Lot, Private, See Remarks, Treed
Foundation Poured Concrete
Architectural Style Acreage with Residence, 2 Storey
Level or Stories Two
Structure Type Vinyl Siding,Wood Frame
Others
Restrictions None Known
Tax ID 75123291
Ownership Private
Read Less
GET MORE INFORMATION





