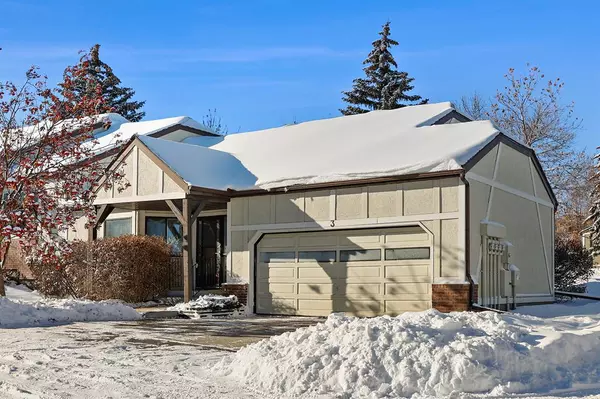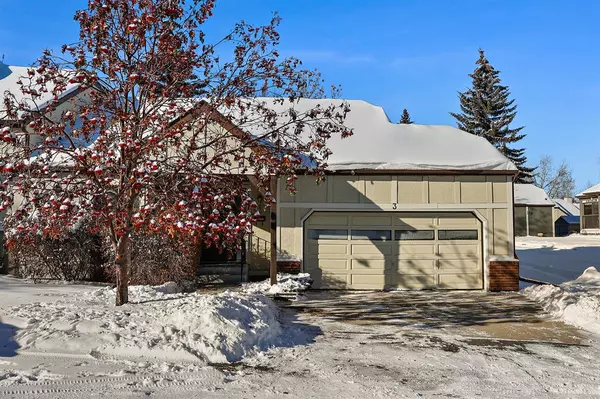For more information regarding the value of a property, please contact us for a free consultation.
3 Coach Side TER SW Calgary, AB T3H 2T3
Want to know what your home might be worth? Contact us for a FREE valuation!

Our team is ready to help you sell your home for the highest possible price ASAP
Key Details
Sold Price $372,900
Property Type Townhouse
Sub Type Row/Townhouse
Listing Status Sold
Purchase Type For Sale
Square Footage 1,163 sqft
Price per Sqft $320
Subdivision Coach Hill
MLS® Listing ID A2011038
Sold Date 02/07/23
Style Bungalow
Bedrooms 2
Full Baths 2
Half Baths 1
Condo Fees $520
Originating Board Calgary
Year Built 1988
Annual Tax Amount $2,334
Tax Year 2022
Property Description
Welcome to a very well managed 50's plus complex, Horizon Village (Coach Hill), featuring a very well preserved, fully developed 2 plus one bedroom bungalow villa!!! This is a very rare offering, this end unit includes over 1,900 sqft of total living space. The highlighted features are an open floor plan, 2 bedrooms on the main floor and one bedroom (requires an egress window) in the fully developed lower area, 2 1/2 bathrooms, main floor laundry, plus a large double attached garage! The convenient galley kitchen has its own eating/breakfast nook, there is an informal dining and living room combination, that leads to patio doors onto a small deck. The fully developed lower level features the 3rd bedroom, large games/family room, 3 pce bath and ample storage. Now is the time to put that snow shovel away, enjoy the fruits of your labor and relax in this adult community living complex! The community/games room is right across the street offering a pool table, shuffle board, plus a meeting/social room. Vacant for a quick possession! Great value!! Hurry on this one today!!
Location
Province AB
County Calgary
Area Cal Zone W
Zoning DC (pre 1P2007)
Direction E
Rooms
Other Rooms 1
Basement Finished, Full
Interior
Interior Features Ceiling Fan(s), Storage
Heating Forced Air, Natural Gas
Cooling None
Flooring Carpet, Linoleum
Appliance Dishwasher, Dryer, Electric Stove, Microwave, Refrigerator, Washer, Window Coverings
Laundry Main Level
Exterior
Parking Features Double Garage Attached
Garage Spaces 2.0
Garage Description Double Garage Attached
Fence Partial
Community Features Clubhouse
Amenities Available Party Room, Recreation Room, Visitor Parking
Roof Type Asphalt Shingle
Porch Patio
Exposure E
Total Parking Spaces 2
Building
Lot Description Back Yard, Landscaped, Treed
Foundation Poured Concrete
Architectural Style Bungalow
Level or Stories One
Structure Type Wood Frame
Others
HOA Fee Include Common Area Maintenance,Insurance,Interior Maintenance,Maintenance Grounds,Professional Management,Reserve Fund Contributions
Restrictions Adult Living,Board Approval
Tax ID 76423036
Ownership Private
Pets Allowed Restrictions
Read Less




