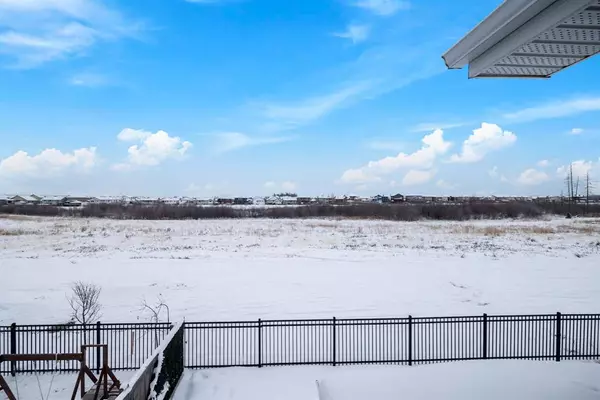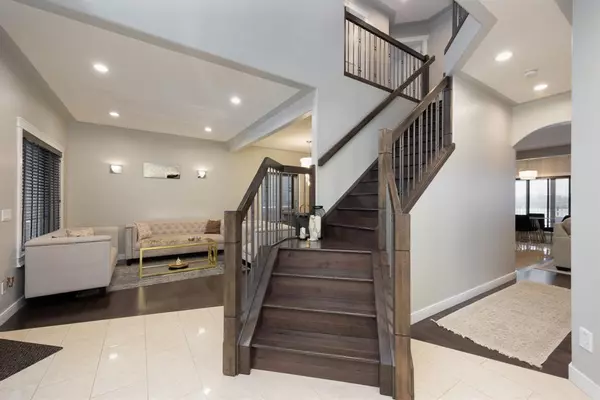For more information regarding the value of a property, please contact us for a free consultation.
309 Blackburn DR Fort Mcmurray, AB T9K 0X8
Want to know what your home might be worth? Contact us for a FREE valuation!

Our team is ready to help you sell your home for the highest possible price ASAP
Key Details
Sold Price $735,000
Property Type Single Family Home
Sub Type Detached
Listing Status Sold
Purchase Type For Sale
Square Footage 2,418 sqft
Price per Sqft $303
Subdivision Parsons North
MLS® Listing ID A2019547
Sold Date 02/07/23
Style 2 Storey
Bedrooms 6
Full Baths 3
Half Baths 1
Originating Board Fort McMurray
Year Built 2014
Annual Tax Amount $3,756
Tax Year 2022
Lot Size 4,410 Sqft
Acres 0.1
Property Description
Welcome to 309 Blackburn Drive, a STUNNING Executive Style home that will STEAL YOUR HEART from the moment you enter the spacious foyer. Designed for entertaining and comfortable living, this well-appointed floor plan features hardwood flooring throughout the main level, stairs, and master bedroom, with plush carpet in the bedrooms for added comfort. With 4 bedrooms on the same floor, this home is a RARE FIND in the market.
The open-concept kitchen boasts of granite countertops, porcelain tile, rich dark hardwood cabinetry, a stone surround fireplace, and garden doors that open to the greenspace and trails. The high ceilings, den, and two family rooms make this a SWEET Property that you'll fall in love with.
The SPACIOUS 1182 SF self-contained basement features a 2-bedroom LEGAL Suite with its own private entrance. This makes it perfect for families with older children, or as a rental opportunity. The basement also has in-floor heating, adding to the comfort and convenience of this home.
Additional features that make this home a DREAM come true to include:
SEPARATE Entrance to the basement
LEGAL Suite in the basement
Higher-end finishing throughout the home
Central Air and Central Vacuum with attachments
Built-in appliances
Bonus IN-FLOOR HEATING in the basement and garage
This home is truly a rare find, with all the features you could ever want in a dream home. Come and see it for yourself at 309 Blackburn Drive. Don't miss out on this opportunity to own a piece of paradise.
Location
Province AB
County Wood Buffalo
Area Fm Northwest
Direction NE
Rooms
Basement Separate/Exterior Entry, Full, Suite
Interior
Interior Features Chandelier, Closet Organizers, Double Vanity, Granite Counters, Jetted Tub, Kitchen Island, Open Floorplan, Pantry, Separate Entrance, Soaking Tub, Sump Pump(s), Vinyl Windows
Heating Fireplace(s), Forced Air
Cooling Central Air
Flooring Carpet, Ceramic Tile, Hardwood
Fireplaces Number 1
Fireplaces Type Gas, Tile
Appliance Central Air Conditioner, Dishwasher, Double Oven, Dryer, Garage Control(s), Gas Cooktop, Microwave, Refrigerator, Stove(s)
Laundry In Basement, Main Level
Exterior
Garage Concrete Driveway, Double Garage Attached, Driveway, Garage Door Opener, Garage Faces Front, Heated Garage
Garage Spaces 2.0
Garage Description Concrete Driveway, Double Garage Attached, Driveway, Garage Door Opener, Garage Faces Front, Heated Garage
Fence Fenced
Community Features Park, Schools Nearby, Playground, Sidewalks, Street Lights
Roof Type Asphalt Shingle
Porch Deck
Parking Type Concrete Driveway, Double Garage Attached, Driveway, Garage Door Opener, Garage Faces Front, Heated Garage
Total Parking Spaces 5
Building
Lot Description Back Yard, Backs on to Park/Green Space, Greenbelt, No Neighbours Behind, Landscaped
Foundation Poured Concrete
Architectural Style 2 Storey
Level or Stories Two
Structure Type Concrete,Stone,Vinyl Siding,Wood Frame
Others
Restrictions None Known
Tax ID 76158418
Ownership Joint Venture
Read Less
GET MORE INFORMATION





