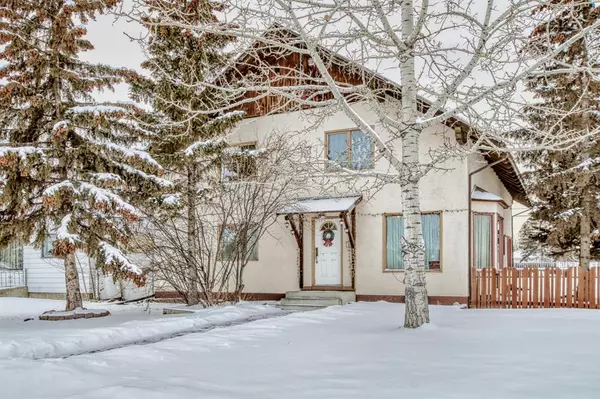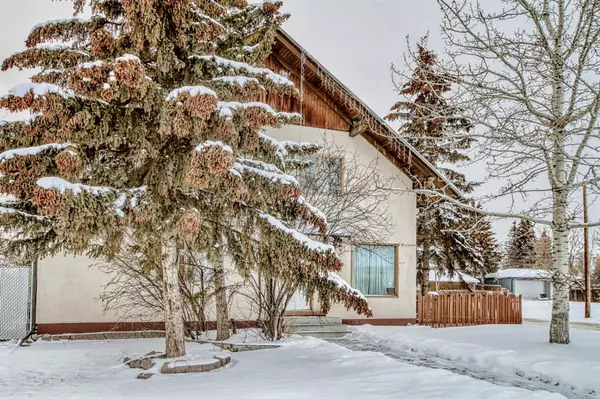For more information regarding the value of a property, please contact us for a free consultation.
1301 40 ST SE Calgary, AB T2A 1J9
Want to know what your home might be worth? Contact us for a FREE valuation!

Our team is ready to help you sell your home for the highest possible price ASAP
Key Details
Sold Price $518,000
Property Type Single Family Home
Sub Type Detached
Listing Status Sold
Purchase Type For Sale
Square Footage 2,402 sqft
Price per Sqft $215
Subdivision Forest Lawn
MLS® Listing ID A2022728
Sold Date 02/06/23
Style 2 Storey Split
Bedrooms 8
Full Baths 6
Originating Board Calgary
Year Built 1957
Annual Tax Amount $3,038
Tax Year 2022
Lot Size 6,189 Sqft
Acres 0.14
Property Description
One of the BIGGEST 2 story houses in Forest Lawn. Total is 2402 sf not including the basement and storage. DOUBLE oversized attached garage. TRIPLE detached garage. Main floor has a large living room, a den/office area, an open kitchen, a spacious dining room, 2 bed rooms, a 5 piece full bath. Access to the double attached garage through a door from the dining room. Basement has 2 more bed rooms, a full bath, a laundry area, a partly finished mechanical and storage area. A SEPARATE stair case outside leads to the upper level with a huge covered balcony. Inside this level are 4 SELF-CONTAINED BACHELOR SUITES, each has sleeping quarter, summer kitchen and full bath. Very long term tenants stay there, each pays $500.00 a month. An interlocked brick drive way is adjacent to a mechanics triple detached garage. This garage has heater, INSPECTION/SERVICE PIT, rough in for hot & cold water and drain. Underneath the single side of this garage is a solid storage with iron beams. The house is on a corner lot which provides extra street parking beside the 7 spots inside. Still room for RV parking on the side. It is a CASH COW if you rent out the whole premise (house, rooms, garages, storages) or you can live in the house and rent out the suites, garage, storage. R-C2 zoning. House SHINGLES are about ONE YEAR OLD (on north side). A few blocks to 17 Ave SE with lots of amenities. Established Inner city area with new houses being built. About 15 minutes to downtown. Don't miss this unique opportunity!!
Location
Province AB
County Calgary
Area Cal Zone E
Zoning R-C2
Direction E
Rooms
Basement Finished, Full
Interior
Interior Features See Remarks
Heating Forced Air, Natural Gas
Cooling None
Flooring Carpet, Hardwood, Tile
Appliance Dishwasher, Dryer, Electric Stove, Garage Control(s), Range Hood, Refrigerator, Washer, Window Coverings
Laundry Common Area, In Basement
Exterior
Garage Double Garage Attached, Driveway, Garage Door Opener, Oversized, See Remarks, Triple Garage Detached
Garage Spaces 5.0
Garage Description Double Garage Attached, Driveway, Garage Door Opener, Oversized, See Remarks, Triple Garage Detached
Fence Fenced
Community Features Park, Schools Nearby, Playground, Pool, Street Lights, Shopping Nearby
Roof Type Asphalt Shingle
Porch Balcony(s), Patio
Lot Frontage 50.0
Parking Type Double Garage Attached, Driveway, Garage Door Opener, Oversized, See Remarks, Triple Garage Detached
Total Parking Spaces 7
Building
Lot Description Corner Lot
Foundation Poured Concrete
Architectural Style 2 Storey Split
Level or Stories Two
Structure Type Stucco
Others
Restrictions None Known
Tax ID 76359712
Ownership Private
Read Less
GET MORE INFORMATION





