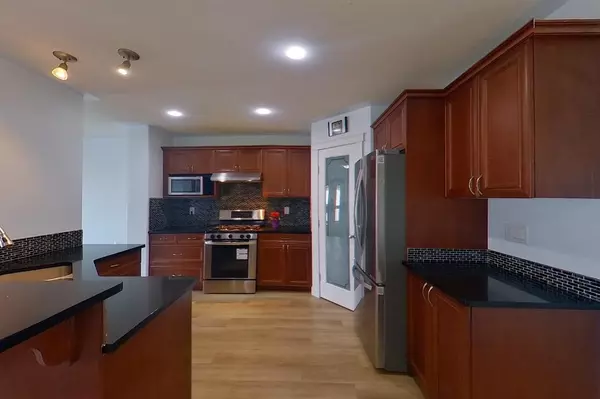For more information regarding the value of a property, please contact us for a free consultation.
108 Saline Creek WAY Fort Mcmurray, AB T9K 2V4
Want to know what your home might be worth? Contact us for a FREE valuation!

Our team is ready to help you sell your home for the highest possible price ASAP
Key Details
Sold Price $475,000
Property Type Single Family Home
Sub Type Detached
Listing Status Sold
Purchase Type For Sale
Square Footage 1,604 sqft
Price per Sqft $296
Subdivision Timberlea
MLS® Listing ID A2015167
Sold Date 02/05/23
Style 2 Storey
Bedrooms 4
Full Baths 3
Half Baths 1
Originating Board Fort McMurray
Year Built 2005
Annual Tax Amount $2,277
Tax Year 2021
Lot Size 3,486 Sqft
Acres 0.08
Property Description
PRICED TO SELL!! Welcome to 108 Saline Creek Way located in the desirable neighborhood of Timberlea near parks, schools and shopping. This 2-Storey family home features 4 Bedrooms, 3.5 Bathrooms, Separate Entrance and fully developed basement, and a detached double car garage. As you step into the main foyer of the home that offers open and functional layout, you immediately notice the gorgeous recently upgraded vinyl plank flooring throughout. Main level office/ room with front facing large window for lots of natural light while working in the office. The kitchen has a functional layout, quartz countertop, stainless steel appliances including gas stove and features tons of cabinetry . Central island, and a large pantry with tons of storage completes the Chef's dream kitchen. Across from the kitchen is an open living area and dining area with large windows allowing tons of natural light and access to the rear exterior door leading into the backyard. The backyard is fully fenced and features a large wooden deck, perfect for entertaining guests in the warmer months and a walkway leading to the detached double car garage. Stairs with wooden spindles and vinyl flooring steps will take you to the second floor, where you will find 3 large bedrooms and two 4-piece bathrooms. The primary bedroom has a large walk-in closet and and 4 pc ensuite. Separate Entrance from the side of the house will take you to the fully developed basement featuring open layout. There is a large recreational room with a wet bar creating the perfect space for family or entertaining the guests. Another good sized bedroom and a 3-piece bath equipped with a stand alone shower with beautiful tile surround will complete the basement. ADDITIONAL FEATURES: Flooring upgraded in 2021, new paint in 2021, No Carpet in the house, well maintained front and back yard with flower beds and plants. Request your private tour today!
Location
Province AB
County Wood Buffalo
Area Fm Northwest
Zoning R1S
Direction S
Rooms
Basement Separate/Exterior Entry, Finished, Full
Interior
Interior Features French Door, Granite Counters, Kitchen Island, Separate Entrance, Sump Pump(s), Walk-In Closet(s)
Heating Central, Exhaust Fan, Mid Efficiency
Cooling None
Flooring Tile, Vinyl
Appliance Dishwasher, Dryer, Gas Stove, Microwave, Refrigerator, Washer, Window Coverings
Laundry In Basement, Lower Level
Exterior
Garage Double Garage Detached, Garage Door Opener, Garage Faces Rear
Garage Spaces 2.0
Garage Description Double Garage Detached, Garage Door Opener, Garage Faces Rear
Fence Fenced
Community Features Schools Nearby, Street Lights, Shopping Nearby
Roof Type Asphalt Shingle
Porch Deck, Porch
Lot Frontage 29.53
Parking Type Double Garage Detached, Garage Door Opener, Garage Faces Rear
Total Parking Spaces 2
Building
Lot Description Back Lane, Back Yard, Interior Lot, Rectangular Lot
Foundation Poured Concrete
Architectural Style 2 Storey
Level or Stories Two
Structure Type Concrete,Vinyl Siding,Wood Frame
Others
Restrictions None Known
Tax ID 76182935
Ownership Private
Read Less
GET MORE INFORMATION





