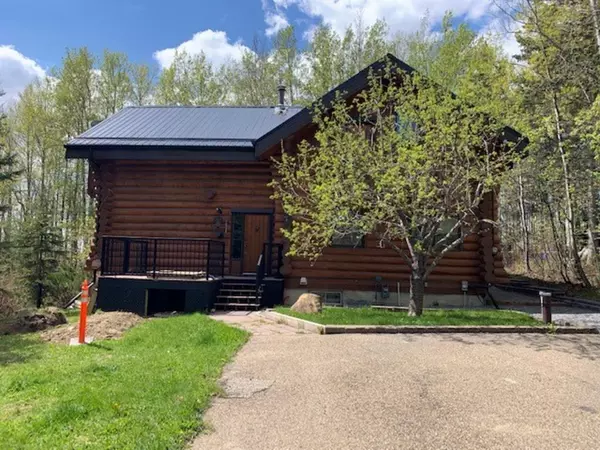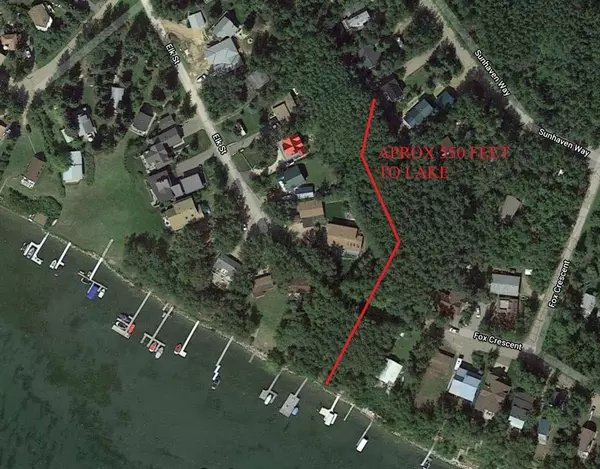For more information regarding the value of a property, please contact us for a free consultation.
713 Sunhaven WAY Sunbreaker Cove, AB T0C 0J0
Want to know what your home might be worth? Contact us for a FREE valuation!

Our team is ready to help you sell your home for the highest possible price ASAP
Key Details
Sold Price $578,500
Property Type Single Family Home
Sub Type Detached
Listing Status Sold
Purchase Type For Sale
Square Footage 1,648 sqft
Price per Sqft $351
MLS® Listing ID A1178595
Sold Date 02/04/23
Style 2 Storey
Bedrooms 2
Full Baths 2
Originating Board Central Alberta
Year Built 1983
Annual Tax Amount $2,185
Tax Year 2020
Lot Size 9,750 Sqft
Acres 0.22
Property Description
Have you been dreaming of a life at the lake? Come relax in this remarkable log home and create magical memories to last a lifetime. This peaceful property is nestled on a 65x150 lot, surrounded by mature trees and backing on to a beautiful reserve. Stroll down the scenic path that leads to the lakeshore and your boat access. The backyard is an oasis, offering a large deck for relaxing or entertaining (partially covered by an electric awning). Fully landscaped and fenced with retaining walls and a fantastic fir pit area. This lovely log cabin is bursting with charm and character. Once inside, you will appreciate the vaulted ceilings and open floor plan. This year round home lends itself to hosting friends and family. The living room is anchored by an amazing floor to ceiling wood burning fireplace, offering a welcome warmth. Gather around the kitchen featuring an island prep space with sit-up seating. Adjacent is the dining room, surrounded by scenic windows. The oversized master bedroom is located on the main level and offers a 4-piece ensuite. Upstairs you will find the open loft that overlooks the living room below and features gorgeous views thru the surrounding windows. Use your imagination in this space, an ideal spot for a home office or a beautiful bonus room. Perfect for company, an additional bedroom and a 4-piece bathroom complete this upper level. Head downstairs and hang out in the cozy family room. Convenient and compact sleeping space is provided with a Murphy Bed. A large mechanical/storage room leads to the bonus of a walk-out basement! Some recent upgrades include: All PolyB piping replaced throughout the home, new pressure tank, new hot water tank, new tin roof, high speed fibre internet, a new furnace in 2016 and tied into the municipal sewer. Start living the lake life!!
Location
Province AB
County Lacombe County
Zoning R1
Direction NE
Rooms
Basement Finished, Full
Interior
Interior Features Beamed Ceilings, Chandelier, High Ceilings, Kitchen Island, Natural Woodwork, Open Floorplan, Vaulted Ceiling(s)
Heating Forced Air, Natural Gas
Cooling None
Flooring Hardwood, Vinyl
Fireplaces Number 1
Fireplaces Type Wood Burning
Appliance Dishwasher, Refrigerator, Stove(s), Window Coverings
Laundry In Basement
Exterior
Garage Additional Parking, Asphalt, Driveway, Parking Pad, Paved, RV Access/Parking
Garage Description Additional Parking, Asphalt, Driveway, Parking Pad, Paved, RV Access/Parking
Fence Partial
Community Features Fishing, Lake
Roof Type Metal
Porch Awning(s), Deck, Patio
Lot Frontage 65.0
Parking Type Additional Parking, Asphalt, Driveway, Parking Pad, Paved, RV Access/Parking
Total Parking Spaces 10
Building
Lot Description Back Yard, Backs on to Park/Green Space, Environmental Reserve, Lake, Front Yard, Lawn, No Neighbours Behind, Landscaped, Many Trees, Private
Foundation Poured Concrete
Architectural Style 2 Storey
Level or Stories One and One Half
Structure Type Log
Others
Restrictions None Known
Tax ID 57504998
Ownership Private
Read Less
GET MORE INFORMATION





