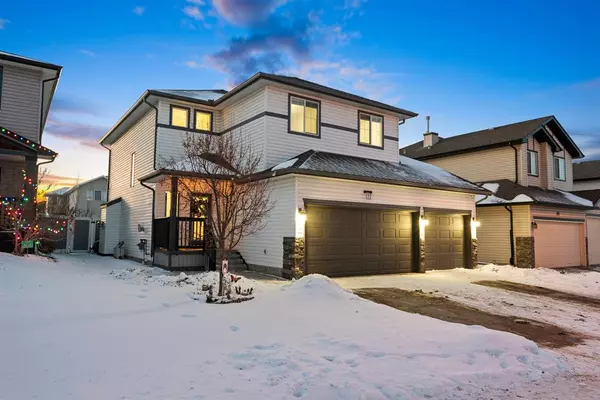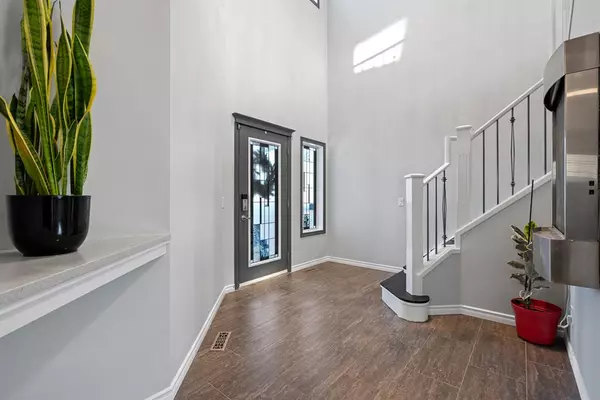For more information regarding the value of a property, please contact us for a free consultation.
111 Cove Close Chestermere, AB T1X 1V4
Want to know what your home might be worth? Contact us for a FREE valuation!

Our team is ready to help you sell your home for the highest possible price ASAP
Key Details
Sold Price $659,900
Property Type Single Family Home
Sub Type Detached
Listing Status Sold
Purchase Type For Sale
Square Footage 1,918 sqft
Price per Sqft $344
Subdivision The Cove
MLS® Listing ID A2015907
Sold Date 02/03/23
Style 2 Storey
Bedrooms 4
Full Baths 3
Half Baths 1
Originating Board Calgary
Year Built 2006
Annual Tax Amount $3,233
Tax Year 2022
Lot Size 5,034 Sqft
Acres 0.12
Property Description
***OPEN HOUSE Saturday, Jan 21st from 1:00pm to 3:00pm & Jan 22nd from 1:00pm to 4:00pm*** This is where you want to be! A perfect opportunity to live in the prestigious COVE in Chestermere, short distance to the LAKE, parks, and many amenities. Featuring 4 bedrooms, 3.5 bathrooms, TRIPLE CAR GARAGE with approx. 2,695 sf of developed living space, AC, and Central Vac. This two-storey family home offers inspiring spaces which can create a positive impact on the lives of the people who occupy them. As you enter the grand foyer you are welcomed into a soaring space crowned with an elegant chandelier and classic, high end hardwood floors flowing through the main level. Enjoy the spacious living area that is comfortable, bright with big windows, quality built-in shelves, and a fireplace in the center for a relaxing ambiance that will warm you up on those cold winter nights. Imagine entertaining your guests in the contemporary kitchen which features luxurious quartz countertops, large island, timeless shaker style cabinets, mosaic backsplash, chimney hoodfan, stainless steel appliances, and complimented by recessed pot lights for an overall stylish & sleek appearance. Step outside to discover your spacious fenced WEST facing backyard, deck & fire pit. You will enjoy your outdoor oasis, have a BBQ and stay cool by the pool with your friends during the hot summer days. UPSTAIRS, you will find a LARGE BONUS ROOM, 3 great sized bedrooms including a master retreat like no other with a gorgeous 5 pc. bathroom, and another full bathroom. The DEVELOPED BASEMENT has a multi-use REC ROOM, a good sized bedroom and full bath. This home is perfect for a growing family. Don’t miss your opportunity and check out the VIRTUAL TOUR. Call your favourite realtor today and book your showing!
Location
Province AB
County Chestermere
Zoning R-1
Direction E
Rooms
Basement Finished, Full
Interior
Interior Features High Ceilings, Walk-In Closet(s)
Heating Forced Air
Cooling Central Air
Flooring Hardwood, Laminate, Tile
Fireplaces Number 1
Fireplaces Type Gas
Appliance Built-In Electric Range, Built-In Oven, Dishwasher, Microwave, Refrigerator, Washer/Dryer
Laundry Main Level
Exterior
Garage Triple Garage Attached
Garage Spaces 3.0
Garage Description Triple Garage Attached
Fence Fenced
Community Features Clubhouse, Golf, Lake, Schools Nearby, Playground, Sidewalks, Street Lights, Shopping Nearby
Waterfront Description Lake Access
Roof Type Asphalt Shingle
Porch Deck
Lot Frontage 45.9
Parking Type Triple Garage Attached
Total Parking Spaces 6
Building
Lot Description Back Yard
Foundation Poured Concrete
Architectural Style 2 Storey
Level or Stories Two
Structure Type Vinyl Siding
Others
Restrictions None Known
Tax ID 57315442
Ownership Private
Read Less
GET MORE INFORMATION





