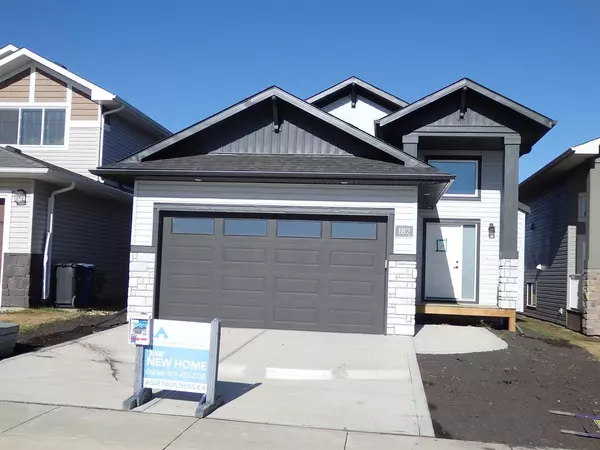For more information regarding the value of a property, please contact us for a free consultation.
182 Norseman Close Penhold, AB T0M 1R0
Want to know what your home might be worth? Contact us for a FREE valuation!

Our team is ready to help you sell your home for the highest possible price ASAP
Key Details
Sold Price $392,000
Property Type Single Family Home
Sub Type Detached
Listing Status Sold
Purchase Type For Sale
Square Footage 1,287 sqft
Price per Sqft $304
Subdivision Oxford Landing
MLS® Listing ID A1175745
Sold Date 02/03/23
Style Bi-Level
Bedrooms 3
Full Baths 2
Originating Board Central Alberta
Year Built 2022
Annual Tax Amount $5,431
Tax Year 2021
Lot Size 4,248 Sqft
Acres 0.1
Property Description
Massive Price Reduction on this Brand new bi-level home built by 2021 home builder of year Asset Builders Corp. Step into this spacious entryway with tons of natural light & up into this open floor plan accentuated with vinyl plank flooring. U-shaped kitchen features plenty of quartz countertop space that will be great for cooking & family gatherings! $4500 appliance allowance is included, so you can pick your favorite colors! Primary bedroom features an ensuite bath w/custom tile shower & walk in closet. 2 more evenly sized bedrooms so no kids fighting over the big bedroom! Enjoy outdoors in your nice sized backyard, with enough room for a large deck & RV parking. Basement 9'ceilings, multiple windows & is the perfect canvas for your future expansion. Planned for 2 more bedrooms & an enormous family room space that will fit everyone. Immediate Possession Available! Just a 2 min walk to the Penhold Recreation center or 8 min drive to red deer, All located in the growing community of Penhold! 10 yr Alberta New Home Warranty. Gst included w/rebate to builder. Taxes taken off town website & are not assessed.
Location
Province AB
County Red Deer County
Zoning R1-C
Direction S
Rooms
Basement Full, Unfinished
Interior
Interior Features Bathroom Rough-in, Granite Counters, Open Floorplan, Vinyl Windows, Walk-In Closet(s)
Heating High Efficiency, Forced Air, Natural Gas
Cooling None
Flooring Carpet, Tile, Vinyl
Appliance See Remarks
Laundry Lower Level
Exterior
Garage Double Garage Attached
Garage Spaces 2.0
Garage Description Double Garage Attached
Fence None
Community Features Schools Nearby, Street Lights, Shopping Nearby
Roof Type Asphalt Shingle
Porch Front Porch
Lot Frontage 36.0
Parking Type Double Garage Attached
Total Parking Spaces 4
Building
Lot Description Back Lane, Rectangular Lot
Foundation Poured Concrete
Architectural Style Bi-Level
Level or Stories Bi-Level
Structure Type Concrete,Vinyl Siding,Wood Frame
New Construction 1
Others
Restrictions None Known
Tax ID 57321489
Ownership Private
Read Less
GET MORE INFORMATION





