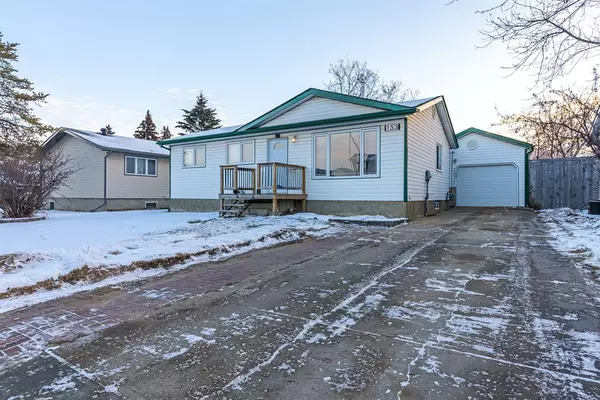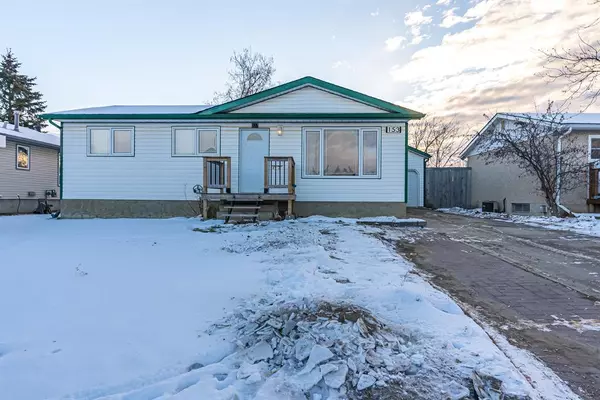For more information regarding the value of a property, please contact us for a free consultation.
153 Wolverine DR Fort Mcmurray, AB T9H 4L6
Want to know what your home might be worth? Contact us for a FREE valuation!

Our team is ready to help you sell your home for the highest possible price ASAP
Key Details
Sold Price $360,000
Property Type Single Family Home
Sub Type Detached
Listing Status Sold
Purchase Type For Sale
Square Footage 935 sqft
Price per Sqft $385
Subdivision Thickwood
MLS® Listing ID A2017214
Sold Date 02/03/23
Style Bungalow
Bedrooms 3
Full Baths 2
Originating Board Fort McMurray
Year Built 1978
Annual Tax Amount $1,964
Tax Year 2022
Lot Size 6,214 Sqft
Acres 0.14
Property Description
AMAZING PRICE FOR THIS HOME LOCATED IN THE HEART OF THICKWOOD!!!
This cute and cozy bungalow is a must-see. Upon entering the home, you will first notice all the natural light that pours into the living room. With fresh paint throughout 2021, large windows, and gleaming hardwood flooring, you’ll want to cozy up here all day long. The eat-in kitchen boasts tons of natural light, ample countertop, and cupboard space with a separate pantry area.
Completing the main with 2 large bedrooms and a 4 piece bathroom. Downstairs you will find the fully developed basement with one more bedroom, a large family/rec room, 4 piece bathroom, and a laundry room. Outside this home, you have ample parking in the long driveway with room for an RV, a fully fenced landscaped backyard, and a 27’5” X 14’1” garage with a 14’2” X 13’9” addition for added storage. Additional features include NEW SHINGLES 2021, NEW CENTRAL AIR CONDITIONER 2020, WASHER AND DRYER 2020, AND NEW FURNACE 2016. 153 Wolverine Drive is located close to some of the best elementary schools, playgrounds, YMCA, baseball diamonds, medical facilities, walking trails, a dog park, and bus stops. Call now for your own personal tour!
Location
Province AB
County Wood Buffalo
Area Fm Northwest
Zoning R1
Direction NW
Rooms
Basement Finished, Full
Interior
Interior Features See Remarks, Separate Entrance
Heating Forced Air, Natural Gas
Cooling Central Air
Flooring Ceramic Tile, Hardwood, Linoleum
Appliance Central Air Conditioner, Dishwasher, Dryer, Electric Stove, Garage Control(s), Microwave Hood Fan, Refrigerator, Washer, Window Coverings
Laundry In Basement
Exterior
Garage Single Garage Detached
Garage Spaces 2.0
Garage Description Single Garage Detached
Fence Fenced
Community Features Park, Schools Nearby, Playground, Sidewalks, Street Lights, Shopping Nearby
Roof Type Asphalt Shingle
Porch Patio
Parking Type Single Garage Detached
Total Parking Spaces 5
Building
Lot Description Front Yard, Landscaped, Private, Rectangular Lot
Foundation Poured Concrete
Architectural Style Bungalow
Level or Stories One
Structure Type Vinyl Siding
Others
Restrictions None Known
Tax ID 76167219
Ownership Private
Read Less
GET MORE INFORMATION





