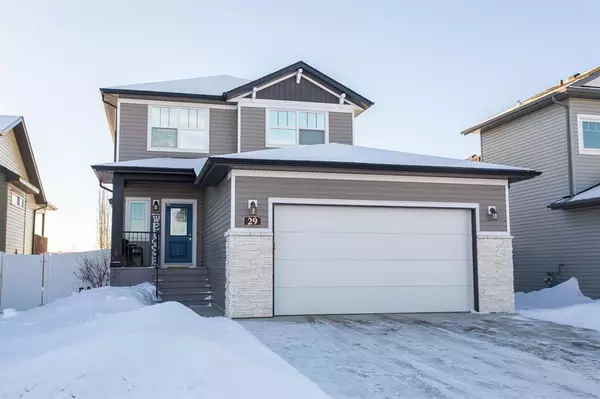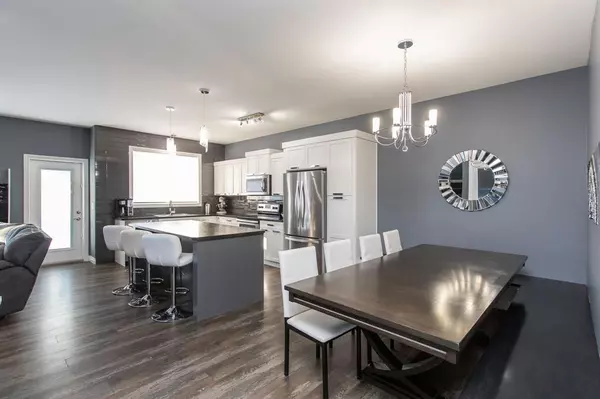For more information regarding the value of a property, please contact us for a free consultation.
29 Valmont ST Blackfalds, AB T4M 0L2
Want to know what your home might be worth? Contact us for a FREE valuation!

Our team is ready to help you sell your home for the highest possible price ASAP
Key Details
Sold Price $469,000
Property Type Single Family Home
Sub Type Detached
Listing Status Sold
Purchase Type For Sale
Square Footage 1,565 sqft
Price per Sqft $299
Subdivision Valley Ridge
MLS® Listing ID A2017741
Sold Date 02/01/23
Style 2 Storey
Bedrooms 4
Full Baths 3
Half Baths 1
Originating Board Central Alberta
Year Built 2017
Annual Tax Amount $4,282
Tax Year 2022
Lot Size 5,175 Sqft
Acres 0.12
Property Description
Captivating with a modern look and feel but also offers a warm and welcoming ambience this remarkable two story home is just waiting for you to move into. Tastefully designed and decorated you will surely be impressed by the absolute functionality of this home. A sizable front entrance allows for guests to come in at once. The great room design not only makes things open but also allows for plenty of natural light to cascade in. The heart of the home will not disappoint as you admire the stunning two tone kitchen. Offering plenty of cabinet & counter space, large pantry cupboard, center island, all upgraded stainless steel appliances plus a decorative subway tile backsplash. Spacious dining area with built in bench seating offers plenty of room for full size table with expansion. Enjoy a relaxing evening around the soothing gas fireplace in the comfortable living room. A two piece powder room is offered on the main level plus just off the garage entrance an ideal mud room excellent for all the coats and shoes for the kids. Follow upstairs to the perfect three bedroom layout plus the added convenience of the upper level laundry with pass thru door to the primary closet. The spacious master bedroom also allows room for large furniture sets but is also enhanced with a creative feature wall plus boasts a lovely awakening view of the park out back. A private four piece en suite with dual vanities is also an added touch for comfort. Two additional bedrooms both nicely decorated plus a full four piece bath to complete it all. Head down to the finished basement which carries on with the same quality detail and design as the main floor. The spacious family room with games area is an ideal place to host the party for the game or just stream your favorite shows to watch in your own quiet space. The extra room is a perfect set up for either future bedroom, home gym or office space. Excellent size three piece bath also offers large vanity plus a round corner shower. Additional features of home include A/C for the warm summer months plus the double heated garage which also includes built in storage, work bench and a custom shoe rack for extra foot wear. Beautifully fenced and landscaped yard offers lots of room for the outside activities, large south facing deck perfect for the bbq season plus the nice size garden shed great for seasonal storage. Wonderful location this home also backs onto a massive park/green space so guaranteed no neighbors behind you ever just walk out back to your own personal play field.
Location
Province AB
County Lacombe County
Zoning R1
Direction N
Rooms
Basement Finished, Full
Interior
Interior Features Closet Organizers, Double Vanity, Kitchen Island, No Smoking Home, Vinyl Windows, Walk-In Closet(s)
Heating Fireplace(s), Forced Air, Natural Gas
Cooling Central Air
Flooring Carpet, Laminate, Tile
Fireplaces Number 1
Fireplaces Type Gas, Living Room, Zero Clearance
Appliance Central Air Conditioner, Dishwasher, Garage Control(s), Microwave, Refrigerator, Stove(s), Window Coverings
Laundry Upper Level
Exterior
Garage Double Garage Attached, Heated Garage, Insulated, Off Street
Garage Spaces 1.0
Garage Description Double Garage Attached, Heated Garage, Insulated, Off Street
Fence Fenced
Community Features Schools Nearby, Playground, Sidewalks, Street Lights, Shopping Nearby
Roof Type Asphalt Shingle
Porch Deck
Lot Frontage 45.0
Parking Type Double Garage Attached, Heated Garage, Insulated, Off Street
Total Parking Spaces 2
Building
Lot Description Backs on to Park/Green Space, Low Maintenance Landscape, No Neighbours Behind, Landscaped
Foundation Poured Concrete
Architectural Style 2 Storey
Level or Stories Two
Structure Type Stone,Vinyl Siding,Wood Frame
Others
Restrictions None Known
Tax ID 78949063
Ownership Private
Read Less
GET MORE INFORMATION





