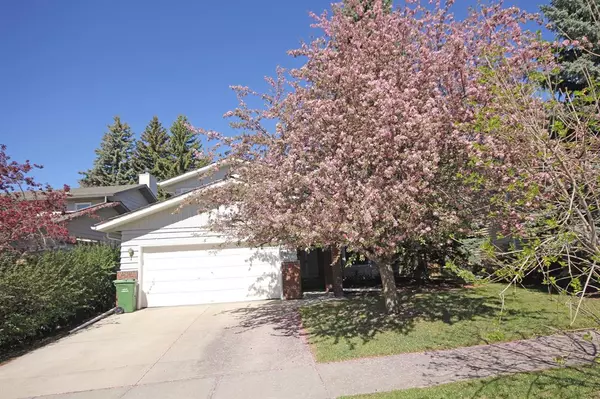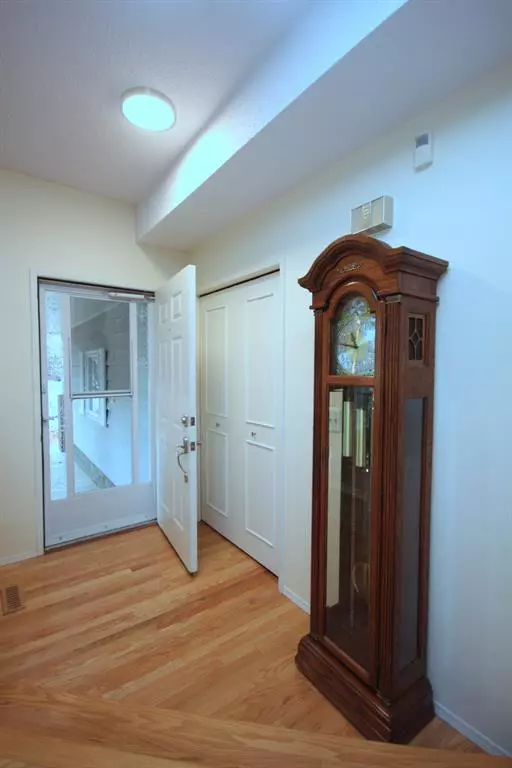For more information regarding the value of a property, please contact us for a free consultation.
276 Woodfield RD SW Calgary, AB T2W 3V9
Want to know what your home might be worth? Contact us for a FREE valuation!

Our team is ready to help you sell your home for the highest possible price ASAP
Key Details
Sold Price $557,000
Property Type Single Family Home
Sub Type Detached
Listing Status Sold
Purchase Type For Sale
Square Footage 1,759 sqft
Price per Sqft $316
Subdivision Woodbine
MLS® Listing ID A2020121
Sold Date 02/01/23
Style 2 Storey
Bedrooms 3
Full Baths 3
Half Baths 1
Originating Board Calgary
Year Built 1981
Annual Tax Amount $3,410
Tax Year 2022
Lot Size 5,478 Sqft
Acres 0.13
Property Description
Beautifully UPDATED 3 bedroom home in the Estate area JUST STEPS AWAY from Fish Creek Park, the Stoney Ring Road, elementary school and shopping. This home wows from the moment you walk in with it’s GLEAMING HARDWOOD FLOORS in the living room to the OPEN CONCEPT formal dining room. HARDWOOD leads you into the FULLY RENOVATED eat in KITCHEN with NEW CABINETS, GRANITE COUNTER TOPS, BACKSPLASH, DOUBLE SINK with bay window over looking the private treed backyard. Family room features cozy wood burning fireplace for relaxing in winter and patio doors to enjoy WEST FACING deck and backyard in the summer. An enclosed private den/office perfect for working from home. FULLY UPDATED 2 pc with GRANITE. Completing this level is back pantry/mud room and laundry. Upstairs enjoy NEWER CARPET THROUGHOUT, big master bedroom has 3 pc ensuite and huge walk in closet, 2 good sized bedrooms with lots of natural light, FULLY RENOVATED 4 pc with GRANITE. Lower level offers flex room with pool table, guest room (window not to egress) with huge walk in closet and good sized work shop area. Double car attached garage. Location and quality. What a great house to call home!
Location
Province AB
County Calgary
Area Cal Zone S
Zoning R-C1
Direction E
Rooms
Basement Full, Partially Finished
Interior
Interior Features Bookcases, Central Vacuum, Granite Counters, No Animal Home, No Smoking Home, Pantry
Heating Forced Air, Natural Gas
Cooling None
Flooring Carpet, Hardwood
Fireplaces Number 1
Fireplaces Type Brick Facing, Family Room, Gas Starter, Wood Burning
Appliance Dishwasher, Dryer, Electric Stove, Freezer, Garburator, Microwave Hood Fan, Refrigerator, Washer, Window Coverings
Laundry Main Level
Exterior
Garage Concrete Driveway, Double Garage Attached
Garage Spaces 2.0
Garage Description Concrete Driveway, Double Garage Attached
Fence Fenced
Community Features Park, Schools Nearby, Playground, Sidewalks, Shopping Nearby
Roof Type Cedar Shake
Porch Deck
Lot Frontage 55.71
Parking Type Concrete Driveway, Double Garage Attached
Total Parking Spaces 4
Building
Lot Description Back Yard, Landscaped, Many Trees, Rectangular Lot, Treed
Foundation Poured Concrete
Architectural Style 2 Storey
Level or Stories Two
Structure Type Wood Frame,Wood Siding
Others
Restrictions None Known
Tax ID 76736036
Ownership Private
Read Less
GET MORE INFORMATION





