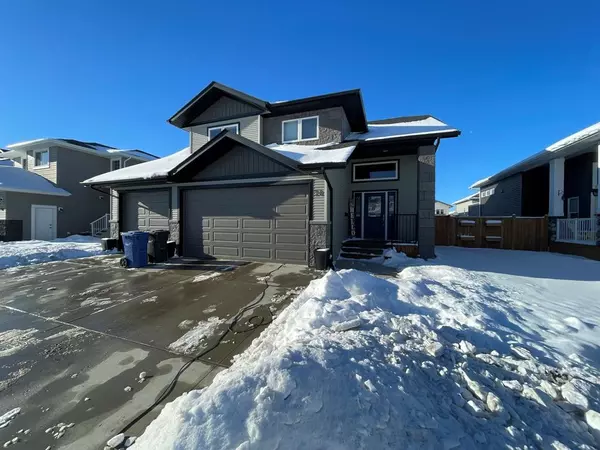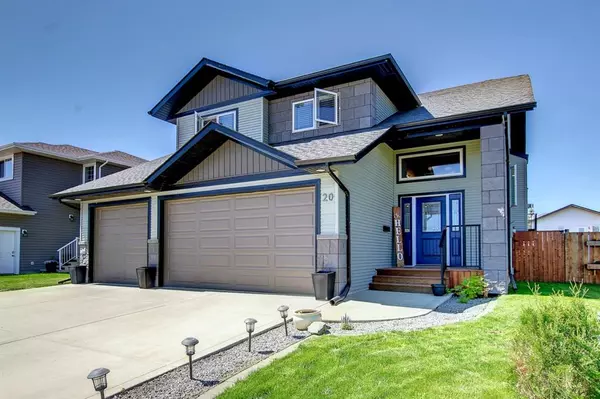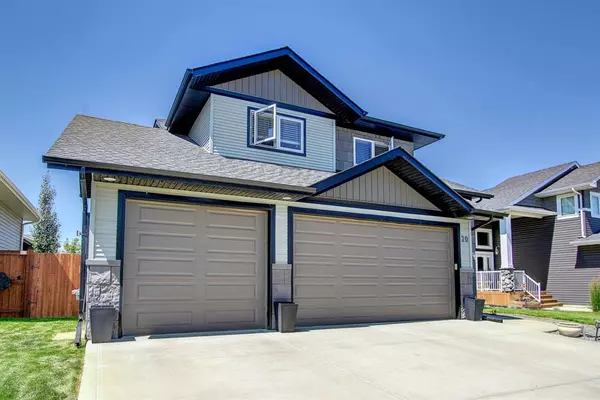For more information regarding the value of a property, please contact us for a free consultation.
20 Healey ST Penhold, AB T0M 1R0
Want to know what your home might be worth? Contact us for a FREE valuation!

Our team is ready to help you sell your home for the highest possible price ASAP
Key Details
Sold Price $477,000
Property Type Single Family Home
Sub Type Detached
Listing Status Sold
Purchase Type For Sale
Square Footage 1,400 sqft
Price per Sqft $340
Subdivision Hawkridge Estates
MLS® Listing ID A1240369
Sold Date 02/01/23
Style Bi-Level
Bedrooms 4
Full Baths 2
Originating Board Central Alberta
Year Built 2015
Annual Tax Amount $4,291
Tax Year 2021
Lot Size 5,982 Sqft
Acres 0.14
Property Description
Welcome to your dream home in the beautiful community of Penhold! This modified bi-level home offers plenty of space for your growing family with its four bedrooms, including two above the garage. The main floor boasts a cozy living room with a gas fireplace, a spacious walk-around kitchen with an island and dining area, and a covered deck that leads to a lower-level deck in the backyard. The basement features a large great room, a fourth bedroom, and a spot for a future bathroom. And with a heated garage that is 28' x 24', you'll have plenty of room for your vehicles and storage needs. Don't miss out on this amazing opportunity to make this house your forever home!
Location
Province AB
County Red Deer County
Zoning R1
Direction E
Rooms
Basement Finished, Full
Interior
Interior Features Ceiling Fan(s), Chandelier, Closet Organizers
Heating Central
Cooling None
Flooring Ceramic Tile, Laminate
Fireplaces Number 1
Fireplaces Type Gas
Appliance Dishwasher, Gas Stove, Microwave Hood Fan, Refrigerator
Laundry In Basement
Exterior
Garage Concrete Driveway, Garage Door Opener, Triple Garage Attached
Garage Spaces 3.0
Garage Description Concrete Driveway, Garage Door Opener, Triple Garage Attached
Fence Fenced
Community Features Park, Schools Nearby, Playground, Sidewalks, Street Lights, Shopping Nearby
Roof Type Asphalt Shingle
Porch Deck
Lot Frontage 50.0
Parking Type Concrete Driveway, Garage Door Opener, Triple Garage Attached
Total Parking Spaces 6
Building
Lot Description Back Lane, Back Yard, City Lot, Front Yard, Landscaped, Level
Foundation Poured Concrete
Architectural Style Bi-Level
Level or Stories Bi-Level
Structure Type Concrete,Vinyl Siding,Wood Frame
Others
Restrictions None Known
Tax ID 57320065
Ownership Private
Read Less
GET MORE INFORMATION





