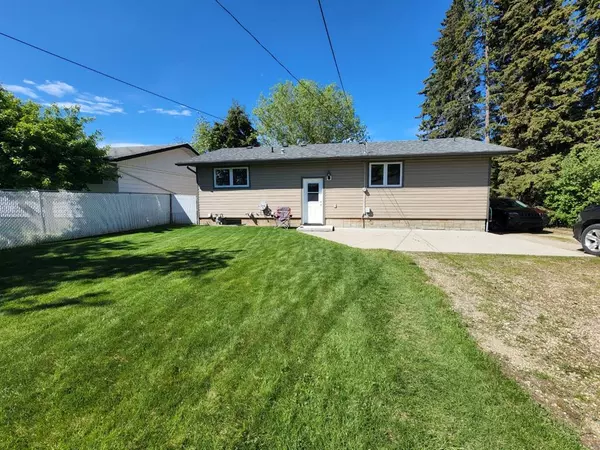For more information regarding the value of a property, please contact us for a free consultation.
819 45 Street Edson, AB T7E 1B2
Want to know what your home might be worth? Contact us for a FREE valuation!

Our team is ready to help you sell your home for the highest possible price ASAP
Key Details
Sold Price $340,000
Property Type Single Family Home
Sub Type Detached
Listing Status Sold
Purchase Type For Sale
Square Footage 1,092 sqft
Price per Sqft $311
Subdivision Edson
MLS® Listing ID A1232223
Sold Date 01/30/23
Style Bi-Level
Bedrooms 5
Full Baths 1
Half Baths 1
Originating Board Alberta West Realtors Association
Year Built 1965
Annual Tax Amount $2,654
Tax Year 2022
Lot Size 7,200 Sqft
Acres 0.17
Property Description
The 5 bedroom, 2 bath home with double detached Garage is close to schools, walking trails, Spray park, pool, arena, walking distance to restaurants, gas stations. grocery store. Located in a family friendly neighborhood. This home has been renovated in the basement, and has very soft carpet, lots of electrical outlets so you can set up how you choose. 2 bedrooms downstairs, and 3 bedrooms upstairs. there are a few things that need finished, like painting, trim around the windows and doors.. Upstairs has all new windows, and flooring in bedrooms, bathroom has been completely renovated. The yard is partially fenced with back alley access. check it out
Location
Province AB
County Yellowhead County
Zoning R-1B
Direction W
Rooms
Basement Full, Partially Finished
Interior
Interior Features No Animal Home, No Smoking Home, Storage, Vinyl Windows
Heating Forced Air
Cooling None
Flooring Carpet, Laminate, Linoleum
Appliance Dishwasher, Dryer, Electric Stove, Stove(s), Washer
Laundry Laundry Room
Exterior
Garage Double Garage Detached
Garage Spaces 2.0
Garage Description Double Garage Detached
Fence Partial
Community Features Fishing, Golf, Park, Schools Nearby, Playground, Pool, Sidewalks, Street Lights, Shopping Nearby
Roof Type Fiberglass
Porch None
Parking Type Double Garage Detached
Total Parking Spaces 4
Building
Lot Description Back Yard, City Lot, Lawn, Low Maintenance Landscape
Foundation Poured Concrete
Architectural Style Bi-Level
Level or Stories Bi-Level
Structure Type Vinyl Siding,Wood Frame
Others
Restrictions None Known
Tax ID 56517127
Ownership Joint Venture
Read Less
GET MORE INFORMATION





